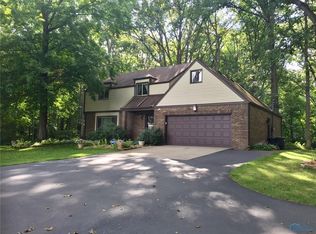Sold for $300,000
$300,000
1830 Berkey Rd, Swanton, OH 43558
4beds
2,052sqft
Single Family Residence
Built in 1997
2.5 Acres Lot
$317,300 Zestimate®
$146/sqft
$2,390 Estimated rent
Home value
$317,300
$295,000 - $340,000
$2,390/mo
Zestimate® history
Loading...
Owner options
Explore your selling options
What's special
Come live the country life! Beautiful 2.5 Acre property with your own forest with walking paths and a nice firepit area. Well-manicured grounds. Brand new fence and deck in back. Newer fixtures, interior doors and hardware throughout. Some newer flooring. Newer vanity in both full baths and 1/2 bath. Hot water tank May 2022. 5' Crawl so you can move around easily. 2 well pressure tanks, 1 for landscaping, 1 for home. 24X21 Pole Barn, 16 X 14 shed and 2 car Carport. Nice fireplace in LR. Roof, A/C, Furnace and siding all 2006.
Zillow last checked: 8 hours ago
Listing updated: October 14, 2025 at 12:46am
Listed by:
John Paul Meyers 419-297-9903,
Key Realty LTD
Bought with:
Benjamin L Kasch, 2009000183
Key Realty
Source: NORIS,MLS#: 6127367
Facts & features
Interior
Bedrooms & bathrooms
- Bedrooms: 4
- Bathrooms: 3
- Full bathrooms: 2
- 1/2 bathrooms: 1
Primary bedroom
- Features: Ceiling Fan(s)
- Level: Main
- Dimensions: 20 x 13
Bedroom 2
- Level: Main
- Dimensions: 12 x 10
Bedroom 3
- Level: Main
- Dimensions: 13 x 11
Bedroom 4
- Features: Ceiling Fan(s)
- Level: Main
- Dimensions: 13 x 10
Dining room
- Level: Main
- Dimensions: 13 x 11
Family room
- Features: Ceiling Fan(s)
- Level: Main
- Dimensions: 20 x 13
Kitchen
- Level: Main
- Dimensions: 15 x 13
Living room
- Level: Main
- Dimensions: 20 x 13
Heating
- Forced Air, Natural Gas
Cooling
- Central Air
Appliances
- Included: Dishwasher, Water Heater, Refrigerator
- Laundry: Main Level
Features
- Ceiling Fan(s), Primary Bathroom
- Flooring: Carpet, Vinyl, Laminate
- Has fireplace: Yes
- Fireplace features: Wood Burning
Interior area
- Total structure area: 2,052
- Total interior livable area: 2,052 sqft
Property
Parking
- Parking features: Gravel, Detached Carport, Driveway
- Has carport: Yes
- Has uncovered spaces: Yes
Features
- Patio & porch: Deck
Lot
- Size: 2.50 Acres
- Dimensions: 108,900
- Features: Corner Lot, Wooded
Details
- Additional structures: Shed(s)
- Parcel number: 6200235
Construction
Type & style
- Home type: SingleFamily
- Architectural style: Traditional
- Property subtype: Single Family Residence
Materials
- Vinyl Siding
- Foundation: Crawl Space
- Roof: Shingle
Condition
- Year built: 1997
Utilities & green energy
- Sewer: Septic Tank
- Water: Well
Community & neighborhood
Location
- Region: Swanton
- Subdivision: None
Other
Other facts
- Listing terms: Cash,Conventional,FHA,VA Loan
Price history
| Date | Event | Price |
|---|---|---|
| 5/13/2025 | Sold | $300,000+0%$146/sqft |
Source: NORIS #6127367 Report a problem | ||
| 4/29/2025 | Pending sale | $299,900$146/sqft |
Source: NORIS #6127367 Report a problem | ||
| 4/11/2025 | Contingent | $299,900$146/sqft |
Source: NORIS #6127367 Report a problem | ||
| 4/10/2025 | Listed for sale | $299,900-4.2%$146/sqft |
Source: NORIS #6127367 Report a problem | ||
| 10/1/2024 | Listing removed | $312,900-2.2%$152/sqft |
Source: NORIS #6118873 Report a problem | ||
Public tax history
| Year | Property taxes | Tax assessment |
|---|---|---|
| 2024 | $2,147 +19.1% | $57,890 +22.4% |
| 2023 | $1,803 -2.7% | $47,285 |
| 2022 | $1,853 -3.8% | $47,285 |
Find assessor info on the county website
Neighborhood: 43558
Nearby schools
GreatSchools rating
- 5/10Park Elementary SchoolGrades: K-4Distance: 2.9 mi
- 6/10Swanton Middle SchoolGrades: 5-9Distance: 3.4 mi
- 5/10Swanton High SchoolGrades: 9-12Distance: 3.4 mi
Schools provided by the listing agent
- Elementary: Swanton
- High: Swanton
Source: NORIS. This data may not be complete. We recommend contacting the local school district to confirm school assignments for this home.
Get pre-qualified for a loan
At Zillow Home Loans, we can pre-qualify you in as little as 5 minutes with no impact to your credit score.An equal housing lender. NMLS #10287.
Sell with ease on Zillow
Get a Zillow Showcase℠ listing at no additional cost and you could sell for —faster.
$317,300
2% more+$6,346
With Zillow Showcase(estimated)$323,646
