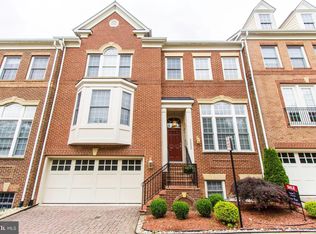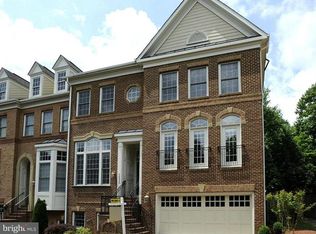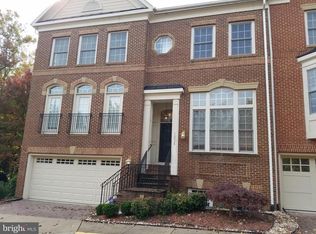Sold for $1,315,000 on 05/20/25
$1,315,000
1830 Battery Park St, Vienna, VA 22182
4beds
3,800sqft
Townhouse
Built in 2005
2,717 Square Feet Lot
$1,316,600 Zestimate®
$346/sqft
$4,927 Estimated rent
Home value
$1,316,600
$1.24M - $1.41M
$4,927/mo
Zestimate® history
Loading...
Owner options
Explore your selling options
What's special
Huge Price Reduction!! Open this Friday (04/04)5:30-7:30 & Saturday (04/05) 2-4pm Rare 3,800 Sq. Ft. Townhome in Vienna – Unmatched Space & Prime Location! This is not your average townhome! Boasting an impressive 38-ft frontage, 38-ft depth, and a massive 3,800 sq. ft. of living space, this home offers a spacious living space, far exceeding the standard 24-ft townhome width. Nestled in an exclusive enclave of just eight homes within the Battery Park HOA—self-managed by the owners and run by truly thrifty officers who have kept the HOA fee steady since its inception—this property backs directly to the serene Freedom Hill Park, providing unparalleled privacy and a picturesque setting. The home has been meticulously cared for and updated throughout the years with high-end finishes! Featuring hardwood floors throughout all levels (2009), this 4-bedroom, 4.5-bathroom home has been meticulously maintained and thoughtfully upgraded. The renovated kitchen and family room (2017) created a massive yet comfortable space for large gatherings and parties, showcase granite countertops, stainless steel appliances, and a brand-new Monogram gas cooktop & Sub Zero Refrigerator (2023)-a dream for any home chef! The lower level, upgraded in 2024, features bedroom & full bath, additional living space, and a walkout to the private backyard, perfect for entertaining or relaxation. Major updates include a **new roof (2020)** and **gutter covers (2022)** for low-maintenance living. The maintenance free deck (2011)** extends your living space outdoors, ideal for enjoying nature or hosting gatherings. Unbeatable Location! - 1 mile to Greensboro Metro for easy commuting - 1.3 miles to Tysons Galleria for high-end shopping and dining - 1.7 miles to Tysons Corner Mall, the region’s premier retail and entertainment hub - Minutes from major commuter routes, top-rated schools, and vibrant community amenities This is a rare opportunity to own a 3,800 sq. ft., oversized luxury townhome in an unbeatable location!** Schedule your private tour today before it’s gone!
Zillow last checked: 8 hours ago
Listing updated: May 20, 2025 at 03:33pm
Listed by:
Sami Lauri 703-969-3006,
Giant Realty, Inc.,
Co-Listing Agent: Susan Oh 703-975-4989,
Giant Realty, Inc.
Bought with:
Lori Jung, 0225081066
Galaxy Realty LLC
Source: Bright MLS,MLS#: VAFX2222436
Facts & features
Interior
Bedrooms & bathrooms
- Bedrooms: 4
- Bathrooms: 5
- Full bathrooms: 4
- 1/2 bathrooms: 1
- Main level bathrooms: 1
Primary bedroom
- Features: Flooring - Solid Hardwood, Recessed Lighting, Walk-In Closet(s), Window Treatments
- Level: Upper
- Area: 272 Square Feet
- Dimensions: 17 x 16
Bedroom 1
- Features: Flooring - HardWood, Walk-In Closet(s), Window Treatments
- Level: Upper
- Area: 210 Square Feet
- Dimensions: 15 x 14
Bedroom 2
- Features: Flooring - HardWood, Walk-In Closet(s), Window Treatments
- Level: Upper
- Area: 168 Square Feet
- Dimensions: 14 x 12
Bedroom 3
- Features: Flooring - HardWood, Walk-In Closet(s)
- Level: Lower
- Area: 140 Square Feet
- Dimensions: 14 x 10
Primary bathroom
- Features: Soaking Tub, Bathroom - Walk-In Shower, Lighting - LED
- Level: Upper
- Area: 120 Square Feet
- Dimensions: 12 x 10
Bathroom 1
- Features: Bathroom - Walk-In Shower, Flooring - Ceramic Tile
- Level: Upper
- Area: 50 Square Feet
- Dimensions: 10 x 5
Bathroom 2
- Features: Bathroom - Walk-In Shower, Flooring - Ceramic Tile
- Level: Upper
- Area: 50 Square Feet
- Dimensions: 10 x 5
Bathroom 3
- Features: Flooring - Ceramic Tile
- Level: Lower
- Area: 40 Square Feet
- Dimensions: 8 x 5
Breakfast room
- Features: Built-in Features, Flooring - HardWood, Recessed Lighting
- Level: Main
- Area: 130 Square Feet
- Dimensions: 10 x 13
Den
- Features: Flooring - HardWood
- Level: Lower
- Area: 252 Square Feet
- Dimensions: 18 x 14
Dining room
- Features: Fireplace - Gas, Flooring - HardWood, Lighting - Pendants, Window Treatments
- Level: Main
- Area: 255 Square Feet
- Dimensions: 17 x 15
Family room
- Features: Flooring - HardWood, Balcony Access, Recessed Lighting, Window Treatments
- Level: Main
- Area: 384 Square Feet
- Dimensions: 24 x 16
Kitchen
- Features: Granite Counters, Double Sink, Flooring - HardWood, Kitchen Island, Kitchen - Gas Cooking, Recessed Lighting
- Level: Main
- Area: 240 Square Feet
- Dimensions: 16 x 15
Living room
- Features: Flooring - HardWood, Window Treatments
- Level: Main
- Area: 288 Square Feet
- Dimensions: 18 x 16
Recreation room
- Features: Flooring - HardWood, Window Treatments
- Level: Lower
- Area: 216 Square Feet
- Dimensions: 18 x 12
Heating
- Forced Air, Zoned, Natural Gas
Cooling
- Central Air, Electric
Appliances
- Included: Microwave, Cooktop, Dishwasher, Disposal, Dryer, Oven, Range Hood, Refrigerator, Stainless Steel Appliance(s), Washer, Water Dispenser, Water Heater, Gas Water Heater
- Laundry: Upper Level
Features
- Breakfast Area, Family Room Off Kitchen, Kitchen - Table Space, Recessed Lighting, Kitchen - Gourmet, Open Floorplan, 9'+ Ceilings, Dry Wall
- Flooring: Hardwood, Wood
- Windows: Window Treatments
- Basement: Full,Finished,Garage Access,Improved,Rear Entrance,Walk-Out Access,Windows
- Number of fireplaces: 1
- Fireplace features: Glass Doors, Gas/Propane, Mantel(s)
Interior area
- Total structure area: 3,800
- Total interior livable area: 3,800 sqft
- Finished area above ground: 2,894
- Finished area below ground: 906
Property
Parking
- Total spaces: 2
- Parking features: Garage Faces Front, Garage Door Opener, Attached
- Attached garage spaces: 2
- Details: Garage Sqft: 380
Accessibility
- Accessibility features: Other
Features
- Levels: Three
- Stories: 3
- Exterior features: Lighting
- Pool features: None
- Fencing: Full
Lot
- Size: 2,717 sqft
Details
- Additional structures: Above Grade, Below Grade
- Parcel number: 0293 30 0006
- Zoning: 180
- Special conditions: Standard
Construction
Type & style
- Home type: Townhouse
- Architectural style: Colonial
- Property subtype: Townhouse
Materials
- Brick
- Foundation: Slab
- Roof: Asphalt,Shingle
Condition
- New construction: No
- Year built: 2005
- Major remodel year: 2017
Details
- Builder name: MADISON HOMES
Utilities & green energy
- Sewer: Public Sewer
- Water: Public
- Utilities for property: Cable Available, Natural Gas Available, Electricity Available, Sewer Available, Water Available, Fiber Optic, Cable
Community & neighborhood
Location
- Region: Vienna
- Subdivision: Battery Park
HOA & financial
HOA
- Has HOA: Yes
- HOA fee: $1,680 annually
- Services included: Common Area Maintenance, Insurance, Reserve Funds, Road Maintenance, Snow Removal, Trash
- Association name: BATTERY PARK HOA
Other
Other facts
- Listing agreement: Exclusive Right To Sell
- Listing terms: Cash,Conventional,VA Loan
- Ownership: Fee Simple
Price history
| Date | Event | Price |
|---|---|---|
| 5/20/2025 | Sold | $1,315,000-2.6%$346/sqft |
Source: | ||
| 4/12/2025 | Pending sale | $1,350,000$355/sqft |
Source: | ||
| 4/9/2025 | Contingent | $1,350,000$355/sqft |
Source: | ||
| 3/31/2025 | Price change | $1,350,000-2.8%$355/sqft |
Source: | ||
| 3/14/2025 | Price change | $1,388,800-2.5%$365/sqft |
Source: | ||
Public tax history
| Year | Property taxes | Tax assessment |
|---|---|---|
| 2025 | $14,488 +4.3% | $1,201,350 +4.5% |
| 2024 | $13,891 +3.2% | $1,149,450 +0.7% |
| 2023 | $13,456 +13% | $1,141,820 +14.4% |
Find assessor info on the county website
Neighborhood: 22182
Nearby schools
GreatSchools rating
- 8/10Westbriar Elementary SchoolGrades: PK-6Distance: 0.4 mi
- 7/10Kilmer Middle SchoolGrades: 7-8Distance: 1.2 mi
- 7/10Marshall High SchoolGrades: 9-12Distance: 1.7 mi
Schools provided by the listing agent
- Elementary: Westbriar
- Middle: Kilmer
- High: Marshall
- District: Fairfax County Public Schools
Source: Bright MLS. This data may not be complete. We recommend contacting the local school district to confirm school assignments for this home.
Get a cash offer in 3 minutes
Find out how much your home could sell for in as little as 3 minutes with a no-obligation cash offer.
Estimated market value
$1,316,600
Get a cash offer in 3 minutes
Find out how much your home could sell for in as little as 3 minutes with a no-obligation cash offer.
Estimated market value
$1,316,600


