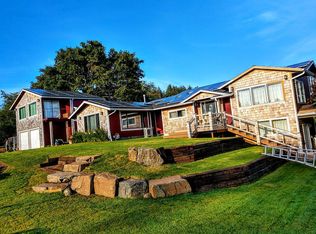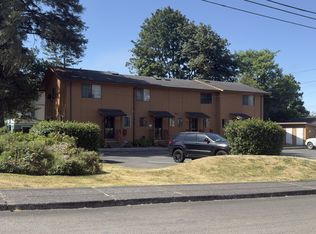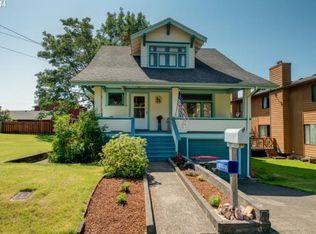Sold
$660,000
1830 5th St, Astoria, OR 97103
4beds
2,431sqft
Residential, Single Family Residence
Built in 2019
4,791.6 Square Feet Lot
$653,500 Zestimate®
$271/sqft
$3,426 Estimated rent
Home value
$653,500
$542,000 - $784,000
$3,426/mo
Zestimate® history
Loading...
Owner options
Explore your selling options
What's special
Welcome to your dream home! This stunning 4-bedroom, 2.5-bath modern Craftsman-style beauty on the sunny south slope offers the best of style, comfort, and efficiency. Inside you’ll be wowed by a luxury kitchen — complete with quartz countertops, Energy Star appliances, and designer finishes. The open-concept layout is perfect for entertaining or quiet nights in. Upstairs you’ll find a large primary suite with gorgeous bay views, 2 walk-in closets and ensuite bath with a double vanity. Soak in those summer evenings in your cedar-fenced backyard, beautifully landscaped with low-maintenance flowers and shrubs, so you can spend more time relaxing and less time working. With its pristine condition, this home still looks and feels brand new. Experience this remarkable property in person.
Zillow last checked: 8 hours ago
Listing updated: August 27, 2025 at 06:33am
Listed by:
Caily Plant cailyplant@gmail.com,
Totem Properties LLC
Bought with:
Jody Conser, 201237903
Windermere Realty Trust
Source: RMLS (OR),MLS#: 168625370
Facts & features
Interior
Bedrooms & bathrooms
- Bedrooms: 4
- Bathrooms: 3
- Full bathrooms: 2
- Partial bathrooms: 1
- Main level bathrooms: 1
Primary bedroom
- Level: Upper
Bedroom 2
- Level: Upper
Bedroom 3
- Level: Upper
Bedroom 4
- Level: Upper
Dining room
- Level: Main
Kitchen
- Level: Main
Living room
- Level: Main
Heating
- Heat Pump
Cooling
- Heat Pump
Appliances
- Included: Dishwasher, ENERGY STAR Qualified Appliances, Free-Standing Range, Free-Standing Refrigerator, Microwave, Stainless Steel Appliance(s), Other Water Heater
- Laundry: Laundry Room
Features
- Kitchen Island, Pantry, Quartz
- Windows: Vinyl Frames
- Basement: Crawl Space
- Number of fireplaces: 1
- Fireplace features: Propane
Interior area
- Total structure area: 2,431
- Total interior livable area: 2,431 sqft
Property
Parking
- Total spaces: 2
- Parking features: Driveway, Attached
- Attached garage spaces: 2
- Has uncovered spaces: Yes
Features
- Stories: 2
- Exterior features: Yard
- Fencing: Fenced
- Has view: Yes
- View description: Bay
- Has water view: Yes
- Water view: Bay
Lot
- Size: 4,791 sqft
- Features: SqFt 3000 to 4999
Details
- Additional structures: Greenhouse
- Parcel number: 26870
- Zoning: R2
Construction
Type & style
- Home type: SingleFamily
- Architectural style: Craftsman
- Property subtype: Residential, Single Family Residence
Materials
- Cement Siding
- Foundation: Concrete Perimeter
- Roof: Composition
Condition
- Approximately
- New construction: No
- Year built: 2019
Utilities & green energy
- Sewer: Public Sewer
- Water: Public
Community & neighborhood
Location
- Region: Astoria
Other
Other facts
- Listing terms: Cash,Conventional,VA Loan
- Road surface type: Paved
Price history
| Date | Event | Price |
|---|---|---|
| 8/27/2025 | Sold | $660,000+3.3%$271/sqft |
Source: | ||
| 7/21/2025 | Pending sale | $639,000$263/sqft |
Source: | ||
| 7/17/2025 | Listed for sale | $639,000+38.9%$263/sqft |
Source: | ||
| 9/21/2020 | Sold | $459,900$189/sqft |
Source: | ||
| 9/9/2020 | Pending sale | $459,900$189/sqft |
Source: Realty One Group Prestige #20386831 | ||
Public tax history
| Year | Property taxes | Tax assessment |
|---|---|---|
| 2024 | $7,399 +3.5% | $369,723 +3% |
| 2023 | $7,146 +5.8% | $358,955 +3% |
| 2022 | $6,753 +2.8% | $348,501 +3% |
Find assessor info on the county website
Neighborhood: 97103
Nearby schools
GreatSchools rating
- 6/10Lewis & Clark Elementary SchoolGrades: 3-5Distance: 1.8 mi
- 4/10Astoria Middle SchoolGrades: 6-8Distance: 0.5 mi
- 5/10Astoria Senior High SchoolGrades: 9-12Distance: 0.6 mi
Schools provided by the listing agent
- Elementary: Astor
- Middle: Astoria
- High: Astoria
Source: RMLS (OR). This data may not be complete. We recommend contacting the local school district to confirm school assignments for this home.

Get pre-qualified for a loan
At Zillow Home Loans, we can pre-qualify you in as little as 5 minutes with no impact to your credit score.An equal housing lender. NMLS #10287.


