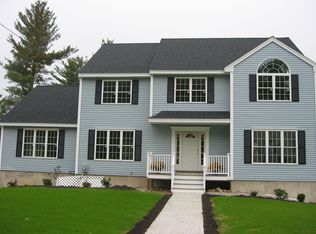Wow! This home has it all! Large farmers porch welcomes you into the entry foyer with hardwood floors and an open staircase. The Oversized kitchen with granite counters is packed with cabinets, a large island and a built in desk area. Dining area is open to front to back family room with cathedral ceiling and gas fireplace. A spacious formal dining room, large open living room, separate office and a half bath round out the rest of the first level. Upstairs you will love the spacious master suite with hardwood floors, large walk in closet and master bath with tiled shower and dual sink vanity. Three additional spacious bedrooms complete the second floor. The walk out lower level is fully finished with a mud room complete with built ins, and a large exercise/game room area. You won't believe the high ceilings! Outdoor entertaining space includes a large composite deck off of the kitchen and a stone patio on the lower level. Lovely neighborhood setting with easy access to major routes.
This property is off market, which means it's not currently listed for sale or rent on Zillow. This may be different from what's available on other websites or public sources.
