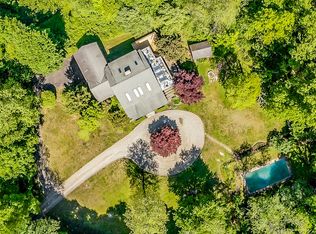AT LAST!! PRIME SOUGHT AFTER LOCATION!! Chic & stylish Colonial just a mile from Main St. Extensively renovated & impeccably maintained inside & out! Interior offers a serene color palette & hardwood flooring throughout. Eat in kitchen features crisp white cabinetry, granite center island, newer appliances, pantry & gas cook-top! OUTSTANDING versatile floor plan allows you to host gatherings in several entertaining spaces inside & out. Over sized 27 x 22 Great room w/massive fireplace & French doors leading to an inviting patio & built in grill that adjoins heated in ground pool & spa!! Extensive new landscaping $$$ includes many trees removed, plantings, new stone wall & fencing offering room for all to enjoy!! Inviting sun room w/custom doors overlooks serene rear yard. Elegant dining room with formal fireplace, den/office & living room complete the main level. Upper level features a luxurious master suite w/abundant closet space, fireplace, full bath w/steam shower & whirlpool bathtub. There are 3 additional bedrooms & a full bath. Many outstanding features include custom closets, oil rubbed bronze hardware & newly installed Smart House Integration! LL features newer carpeting & offers a great space for a playroom. Additionally an exercise room has just been finished. Freshly painted inside & out! Outstanding curb appeal sited on 1.1 acres makes this home your year round oasis! Outstanding south side location with a great NYC commute!! Enjoy living in CT's #1 town!
This property is off market, which means it's not currently listed for sale or rent on Zillow. This may be different from what's available on other websites or public sources.
