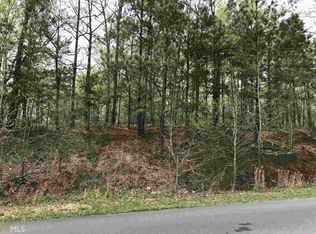Lovely decorated 4bd/3ba home on large level 2 acre lot. Main floor features 3bd/2ba, hardwood floors, large foyer, large sun room over looking private peaceful back yard, nice kitchen, dinning room and large living room. Upstairs there is a bedroom and bath with large walk in closet and access to attic storage. The front is wooded which offers privacy along with a wrap around drive. Back yard has a nice outbuilding with power, play set for the children and is beautifully landscaped. Very easy to show call today for showing.up to$575 for a home warranty of buyers choice
This property is off market, which means it's not currently listed for sale or rent on Zillow. This may be different from what's available on other websites or public sources.
