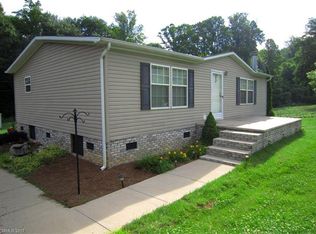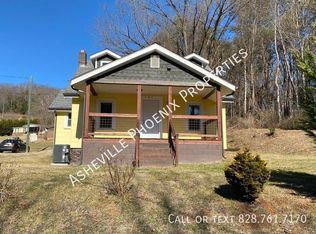Closed
$370,000
183 Wiggins Rd, Candler, NC 28715
3beds
2,778sqft
Single Family Residence
Built in 1950
0.44 Acres Lot
$400,100 Zestimate®
$133/sqft
$2,584 Estimated rent
Home value
$400,100
$372,000 - $432,000
$2,584/mo
Zestimate® history
Loading...
Owner options
Explore your selling options
What's special
Spacious home with endless possibilities. Main level offers 2 BR/ 1 BA, living room, dining room and eat in kitchen. Upper level is a Primary Bedroom suite with a en-suite bath and a fireplace with gas logs. Lower level offers separate living area with full kitchen, fireplace and bonus bedroom. New on demand water heater. Perfect for large family and/or home based business. Covered back patio for year round enjoyment. Got an RV or boat? Plenty of parking for both along with multiple cars. Detached garage/ workshop and storage building. Only 15 minutes to downtown Asheville , 10 minutes to Downtown Canton and 15 minutes to downtown Waynesville. Close to everything Western NC offers.
Zillow last checked: 8 hours ago
Listing updated: February 17, 2024 at 06:04am
Listing Provided by:
Owen Fields owenf@c21ml.com,
Century 21 Mountain Lifestyles
Bought with:
Sundance Stanley
EXP Realty LLC
Source: Canopy MLS as distributed by MLS GRID,MLS#: 4078957
Facts & features
Interior
Bedrooms & bathrooms
- Bedrooms: 3
- Bathrooms: 2
- Full bathrooms: 2
- Main level bedrooms: 2
Primary bedroom
- Level: Upper
Primary bedroom
- Level: Upper
Bedroom s
- Level: Main
Bedroom s
- Level: Main
Bedroom s
- Level: Main
Bedroom s
- Level: Main
Bathroom full
- Level: Main
Bathroom full
- Level: Upper
Bathroom full
- Level: Main
Bathroom full
- Level: Upper
Other
- Level: Basement
Other
- Level: Basement
Other
- Level: Basement
Other
- Level: Basement
Dining room
- Level: Main
Dining room
- Level: Main
Kitchen
- Level: Main
Kitchen
- Level: Main
Living room
- Level: Main
Living room
- Level: Main
Heating
- Heat Pump
Cooling
- Central Air
Appliances
- Included: Dishwasher, Gas Range, Microwave, Refrigerator
- Laundry: In Basement, In Kitchen
Features
- Flooring: Carpet, Laminate
- Basement: Apartment,Partial,Walk-Out Access
- Fireplace features: Den, Gas Log, Primary Bedroom, Propane
Interior area
- Total structure area: 1,747
- Total interior livable area: 2,778 sqft
- Finished area above ground: 1,747
- Finished area below ground: 1,031
Property
Parking
- Total spaces: 7
- Parking features: Driveway, Detached Garage, Parking Space(s), RV Access/Parking, Other - See Remarks
- Garage spaces: 1
- Uncovered spaces: 6
Features
- Levels: One and One Half
- Stories: 1
- Patio & porch: Front Porch, Rear Porch
- Fencing: Partial
Lot
- Size: 0.44 Acres
- Features: Level
Details
- Additional structures: Shed(s)
- Parcel number: 868724940100000
- Zoning: OU
- Special conditions: Standard
- Other equipment: Fuel Tank(s)
Construction
Type & style
- Home type: SingleFamily
- Property subtype: Single Family Residence
Materials
- Brick Partial, Wood
- Foundation: Crawl Space
- Roof: Shingle
Condition
- New construction: No
- Year built: 1950
Utilities & green energy
- Sewer: Septic Installed
- Water: Well
- Utilities for property: Cable Available
Community & neighborhood
Location
- Region: Candler
- Subdivision: none
Other
Other facts
- Listing terms: Cash,Conventional,VA Loan
- Road surface type: Gravel
Price history
| Date | Event | Price |
|---|---|---|
| 2/16/2024 | Sold | $370,000-7.3%$133/sqft |
Source: | ||
| 2/12/2024 | Pending sale | $399,000$144/sqft |
Source: | ||
| 12/6/2023 | Price change | $399,000-4.8%$144/sqft |
Source: | ||
| 10/15/2023 | Listed for sale | $419,000+179.3%$151/sqft |
Source: | ||
| 9/19/2013 | Sold | $150,000-6.2%$54/sqft |
Source: | ||
Public tax history
| Year | Property taxes | Tax assessment |
|---|---|---|
| 2025 | $1,814 +59.3% | $266,100 +49% |
| 2024 | $1,139 +37.9% | $178,600 |
| 2023 | $826 +4.2% | $178,600 |
Find assessor info on the county website
Neighborhood: 28715
Nearby schools
GreatSchools rating
- 7/10Candler ElementaryGrades: PK-4Distance: 3.1 mi
- 6/10Enka MiddleGrades: 7-8Distance: 5.2 mi
- 6/10Enka HighGrades: 9-12Distance: 5.2 mi
Schools provided by the listing agent
- Elementary: Candler/Enka
- Middle: Enka
- High: Enka
Source: Canopy MLS as distributed by MLS GRID. This data may not be complete. We recommend contacting the local school district to confirm school assignments for this home.
Get a cash offer in 3 minutes
Find out how much your home could sell for in as little as 3 minutes with a no-obligation cash offer.
Estimated market value$400,100
Get a cash offer in 3 minutes
Find out how much your home could sell for in as little as 3 minutes with a no-obligation cash offer.
Estimated market value
$400,100

