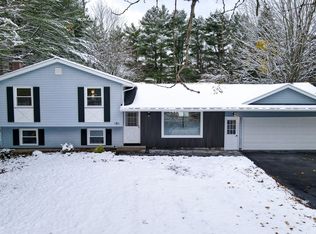Closed
$385,000
183 Widger Rd, Spencerport, NY 14559
3beds
1,850sqft
Single Family Residence
Built in 1965
0.77 Acres Lot
$400,500 Zestimate®
$208/sqft
$2,594 Estimated rent
Home value
$400,500
$372,000 - $433,000
$2,594/mo
Zestimate® history
Loading...
Owner options
Explore your selling options
What's special
Welcome to this beautifully updated and modern 3-bedroom, 2-bath raised ranch offering 1,850 sq ft of stylish living space! Step inside to an open-concept layout featuring a stunning kitchen with a large island and breakfast bar, granite counters, stainless steel appliances, and a huge farmhouse sink, perfect for entertaining and everyday living. The spacious living room, open to the dining and kitchen space, provides the most ideal space to host family and friends for holidays and festivities. The spacious primary suite provides a private retreat, while the finished basement adds bonus living space (additional 450 sq ft from public records) —ideal for a family room, playroom, home office, or gym. You'll love both updated bathrooms, and two additional bedrooms for your family or guests. Enjoy peaceful mornings and relaxing evenings on the charming covered porch, the highlight of the home! Outside, the generous backyard offers plenty of room for play, gardening, or outdoor gatherings. Additional bonus features: metal roof, tankless water heater, oversized shed, 2 car garage, and so much more. This home combines comfort, function, and modern design in a move-in ready package—don’t miss it! Delayed negotiations until 4/28 at 12pm.
Zillow last checked: 8 hours ago
Listing updated: July 22, 2025 at 09:28am
Listed by:
Sharon M. Quataert 585-900-1111,
Sharon Quataert Realty
Bought with:
Ethan Walker, 10401321482
Coldwell Banker Custom Realty
Source: NYSAMLSs,MLS#: R1599914 Originating MLS: Rochester
Originating MLS: Rochester
Facts & features
Interior
Bedrooms & bathrooms
- Bedrooms: 3
- Bathrooms: 2
- Full bathrooms: 2
Heating
- Gas, Baseboard
Appliances
- Included: Dryer, Dishwasher, Gas Oven, Gas Range, Gas Water Heater, Microwave, Refrigerator, Tankless Water Heater, Washer
- Laundry: Main Level
Features
- Breakfast Bar, Ceiling Fan(s), Entrance Foyer, Eat-in Kitchen, Granite Counters, Kitchen Island, Kitchen/Family Room Combo, Living/Dining Room, Pantry, Bedroom on Main Level, Main Level Primary, Primary Suite
- Flooring: Carpet, Hardwood, Tile, Varies
- Windows: Thermal Windows
- Basement: Full,Finished
- Number of fireplaces: 2
Interior area
- Total structure area: 1,850
- Total interior livable area: 1,850 sqft
Property
Parking
- Total spaces: 2
- Parking features: Attached, Garage, Driveway, Garage Door Opener
- Attached garage spaces: 2
Features
- Levels: Two
- Stories: 2
- Patio & porch: Covered, Porch, Screened
- Exterior features: Gravel Driveway, Porch
Lot
- Size: 0.77 Acres
- Dimensions: 125 x 267
- Features: Rectangular, Rectangular Lot, Residential Lot
Details
- Additional structures: Shed(s), Storage
- Parcel number: 2638891160300001021000
- Special conditions: Standard
Construction
Type & style
- Home type: SingleFamily
- Architectural style: Raised Ranch,Two Story
- Property subtype: Single Family Residence
Materials
- Stone, Vinyl Siding, Copper Plumbing, PEX Plumbing
- Foundation: Block
- Roof: Metal
Condition
- Resale
- Year built: 1965
Utilities & green energy
- Electric: Circuit Breakers
- Sewer: Septic Tank
- Water: Connected, Public
- Utilities for property: Cable Available, Water Connected
Community & neighborhood
Location
- Region: Spencerport
- Subdivision: J Arthur Hill Sub
Other
Other facts
- Listing terms: Cash,Conventional,FHA,USDA Loan,VA Loan
Price history
| Date | Event | Price |
|---|---|---|
| 6/11/2025 | Sold | $385,000+28.4%$208/sqft |
Source: | ||
| 4/29/2025 | Pending sale | $299,900$162/sqft |
Source: | ||
| 4/22/2025 | Listed for sale | $299,900+55.8%$162/sqft |
Source: | ||
| 1/6/2023 | Sold | $192,500-3.7%$104/sqft |
Source: | ||
| 11/30/2022 | Pending sale | $199,900$108/sqft |
Source: | ||
Public tax history
| Year | Property taxes | Tax assessment |
|---|---|---|
| 2024 | -- | $214,200 +67.9% |
| 2023 | -- | $127,600 |
| 2022 | -- | $127,600 |
Find assessor info on the county website
Neighborhood: 14559
Nearby schools
GreatSchools rating
- 6/10Churchville Chili Middle School 5 8Grades: 5-8Distance: 1.2 mi
- 8/10Churchville Chili Senior High SchoolGrades: 9-12Distance: 1.6 mi
- 7/10Churchville Elementary SchoolGrades: PK-4Distance: 3.1 mi
Schools provided by the listing agent
- District: Churchville-Chili
Source: NYSAMLSs. This data may not be complete. We recommend contacting the local school district to confirm school assignments for this home.
