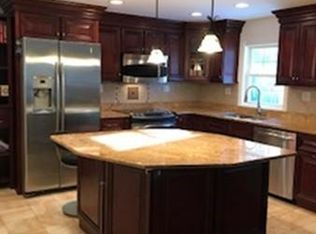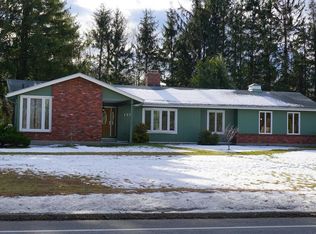OPEN HOUSE SATURDAY, OCT 3 FROM 11AM-1PM. What a gem! First time on the market in over 60 years this home is ready for a new family! Beautiful, easy care red oak hardwoods throughout both floors****Kitchen cabinets and countertops have been upgraded and kitchen opens to a sunny dining room with a bow window ***** FRONT TO BACK FIREPLACED, LIVING ROOM WILL SURELY BE THE HEART OF THE HOME. Upstairs you will find 4 good sized bedrooms and a full bath. If you are working from home or need space for kids to do homework there is plenty of space in the bonus room off the kitchen***** Clean unfinished basement and 2 car garage give you plenty of storage space. Recent updates are 200 amp electrical, 2015 roof, chimney pointed with new flue, and newer Buderus oil burner. House sits back from the road on 2+ acres of land with endless possibilities. Title V in hand. Price reflects updates needed but overall a good solid house and turnkey*****MAKE THIS YOUR NEW HOME IN TIME FOR THE HOLIDAYS!
This property is off market, which means it's not currently listed for sale or rent on Zillow. This may be different from what's available on other websites or public sources.

