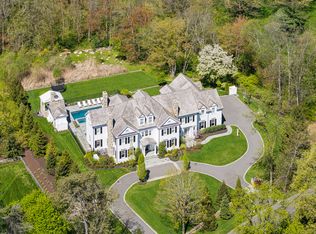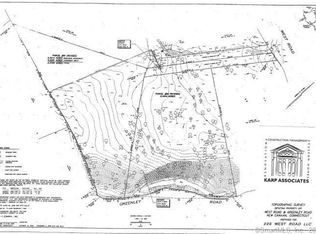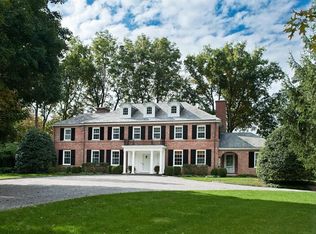Sold for $6,370,000
$6,370,000
183 West Road, New Canaan, CT 06840
6beds
7,979sqft
Single Family Residence
Built in 1790
3.68 Acres Lot
$6,642,900 Zestimate®
$798/sqft
$8,781 Estimated rent
Home value
$6,642,900
$5.98M - $7.44M
$8,781/mo
Zestimate® history
Loading...
Owner options
Explore your selling options
What's special
Welcome to 183 West Road, a stunningly beautiful and meticulously restored antique Colonial situated on a picturesque 3.68-acre corner lot, just a mile from New Canaan's town center. The home combines timeless architectural charm with modern luxury, creating a serene retreat. Completely renovated by a renowned interior designer, the residence preserves its historical integrity while offering today's conveniences, resulting in a home that is both captivating and functional. The main residence features five ensuite bedrooms, four fireplaces, and four finished levels with meticulous custom detailing throughout. Step outside and you'll find a heated in-ground swimming pool and spa, complemented by a state-of-the-art pool house that looks likes it's straight out of a magazine. The sprawling property features multiple outdoor entertaining spaces, formal gardens, and expansive bluestone terraces designed for seamless indoor-outdoor living. A charming separate guest cottage features cathedral ceilings in both the bedroom and great room, a kitchen, bath and fireplace. The finished barn with loft and cozy outdoor fire pit further enhance the estate. Centuries-old maple trees and graceful sycamores add to the property's majestic charm. 183 West Road is a one-of-a-kind property where history, luxury, and tranquility meet.
Zillow last checked: 8 hours ago
Listing updated: January 27, 2025 at 05:37pm
Listed by:
John E. Dunn 203-388-5353,
Compass Connecticut, LLC 203-442-6626
Bought with:
Joni Usdan, RES.0694710
Coldwell Banker Realty
Source: Smart MLS,MLS#: 24044788
Facts & features
Interior
Bedrooms & bathrooms
- Bedrooms: 6
- Bathrooms: 8
- Full bathrooms: 7
- 1/2 bathrooms: 1
Primary bedroom
- Features: Dressing Room, Full Bath, Walk-In Closet(s)
- Level: Upper
- Area: 297.92 Square Feet
- Dimensions: 13.3 x 22.4
Bedroom
- Features: Full Bath, Walk-In Closet(s)
- Level: Upper
- Area: 198.17 Square Feet
- Dimensions: 13.3 x 14.9
Bedroom
- Features: Fireplace, Full Bath, Walk-In Closet(s)
- Level: Upper
- Area: 172.86 Square Feet
- Dimensions: 12.9 x 13.4
Bedroom
- Features: Full Bath, Walk-In Closet(s)
- Level: Upper
- Area: 149.64 Square Feet
- Dimensions: 12.9 x 11.6
Bedroom
- Features: Full Bath, Walk-In Closet(s)
- Level: Upper
- Area: 399.19 Square Feet
- Dimensions: 19.1 x 20.9
Bedroom
- Features: High Ceilings, Vaulted Ceiling(s), Hardwood Floor
- Level: Other
- Area: 263.67 Square Feet
- Dimensions: 18.7 x 14.1
Dining room
- Features: Built-in Features, Fireplace
- Level: Main
- Area: 454.74 Square Feet
- Dimensions: 15.9 x 28.6
Family room
- Features: Fireplace, French Doors, Hardwood Floor
- Level: Main
- Area: 443.12 Square Feet
- Dimensions: 19.1 x 23.2
Kitchen
- Features: Built-in Features, Dining Area, Kitchen Island, Pantry, Hardwood Floor
- Level: Main
- Area: 513.6 Square Feet
- Dimensions: 21.4 x 24
Living room
- Features: Bay/Bow Window, Fireplace, Hardwood Floor
- Level: Main
- Area: 727.43 Square Feet
- Dimensions: 18.7 x 38.9
Office
- Features: Partial Bath
- Level: Main
- Area: 126.48 Square Feet
- Dimensions: 13.6 x 9.3
Rec play room
- Features: Built-in Features
- Level: Third,Upper
- Area: 332.88 Square Feet
- Dimensions: 21.9 x 15.2
Rec play room
- Level: Lower
- Area: 499.8 Square Feet
- Dimensions: 21 x 23.8
Heating
- Hydro Air, Oil, Propane
Cooling
- Ceiling Fan(s), Central Air, Zoned
Appliances
- Included: Gas Cooktop, Oven, Microwave, Freezer, Subzero, Ice Maker, Dishwasher, Washer, Dryer, Water Heater
- Laundry: Upper Level, Mud Room
Features
- Wired for Data, Entrance Foyer, In-Law Floorplan, Smart Thermostat
- Doors: French Doors
- Windows: Thermopane Windows
- Basement: Full,Heated,Interior Entry,Partially Finished,Walk-Out Access
- Attic: Heated,Finished,Walk-up
- Number of fireplaces: 5
Interior area
- Total structure area: 7,979
- Total interior livable area: 7,979 sqft
- Finished area above ground: 7,419
- Finished area below ground: 560
Property
Parking
- Total spaces: 3
- Parking features: Detached
- Garage spaces: 3
Features
- Patio & porch: Terrace, Patio
- Exterior features: Lighting, Garden, Stone Wall, Underground Sprinkler
- Has private pool: Yes
- Pool features: Gunite, Heated, Pool/Spa Combo, In Ground
Lot
- Size: 3.68 Acres
- Features: Wetlands, Level, Landscaped, Open Lot
Details
- Additional structures: Barn(s), Guest House, Pool House
- Parcel number: 184819
- Zoning: 2AC
Construction
Type & style
- Home type: SingleFamily
- Architectural style: Colonial,Antique
- Property subtype: Single Family Residence
Materials
- Shingle Siding
- Foundation: Concrete Perimeter, Stone
- Roof: Asphalt
Condition
- New construction: No
- Year built: 1790
Utilities & green energy
- Sewer: Septic Tank
- Water: Public, Well
Green energy
- Energy efficient items: Thermostat, Windows
Community & neighborhood
Security
- Security features: Security System
Community
- Community features: Golf, Library, Park, Playground, Tennis Court(s)
Location
- Region: New Canaan
Price history
| Date | Event | Price |
|---|---|---|
| 1/27/2025 | Sold | $6,370,000-1.9%$798/sqft |
Source: | ||
| 10/12/2024 | Pending sale | $6,495,000$814/sqft |
Source: | ||
| 9/16/2024 | Listed for sale | $6,495,000+47.8%$814/sqft |
Source: | ||
| 12/18/2020 | Sold | $4,395,000$551/sqft |
Source: | ||
| 5/11/2020 | Listed for sale | $4,395,000-8.4%$551/sqft |
Source: Houlihan Lawrence #144403 Report a problem | ||
Public tax history
| Year | Property taxes | Tax assessment |
|---|---|---|
| 2025 | $55,909 +3.4% | $3,349,850 |
| 2024 | $54,067 +3.6% | $3,349,850 +21.6% |
| 2023 | $52,176 +3.1% | $2,754,780 |
Find assessor info on the county website
Neighborhood: 06840
Nearby schools
GreatSchools rating
- 9/10West SchoolGrades: PK-4Distance: 1.5 mi
- 9/10Saxe Middle SchoolGrades: 5-8Distance: 2.4 mi
- 10/10New Canaan High SchoolGrades: 9-12Distance: 2.5 mi
Schools provided by the listing agent
- Elementary: West
- High: New Canaan
Source: Smart MLS. This data may not be complete. We recommend contacting the local school district to confirm school assignments for this home.
Sell for more on Zillow
Get a Zillow Showcase℠ listing at no additional cost and you could sell for .
$6,642,900
2% more+$132K
With Zillow Showcase(estimated)$6,775,758


