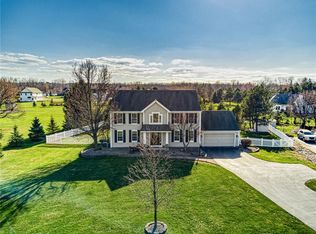Beautiful ranch in move-in ready condition ! Recently painted, one-level living with gracious front entry that opens into living and dining area and a large eat-in kitchen with granite countertops .Private master wing includes master suite with large walk-in closet and full bathroom . The partially finished basement has the large living area , half bathroom and a bonus room perfect for office, library or craft room . Entertain ,play and relax on a large deck and beautifully landscaped backyard. We will host an Open House on Sunday ,February 23rd from 12 to 1:30 pm.
This property is off market, which means it's not currently listed for sale or rent on Zillow. This may be different from what's available on other websites or public sources.
