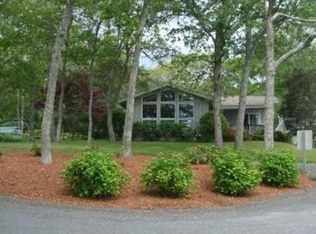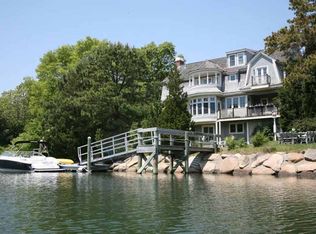Welcome to "Justamere Farm" where you can build your dream home in sought after New Seabury. Lovely .26 acre garden lot in established neighborhood offers endless potential. This special place has been used for flower & vegetable gardens over the years. Located in Bright Coves, this lot has been perked, has a well and is situated across the street from Popponesset Creek with peeks of water. Join New Seabury and enjoy the golf courses, all-weather tennis courts, and miles of wooded trails for walking, jogging, or cycling. Close to Popponesset Marketplace and minutes away from South Cape Beach and Mashpee Commons. Only a few lots remain in this wonderful location!
This property is off market, which means it's not currently listed for sale or rent on Zillow. This may be different from what's available on other websites or public sources.

