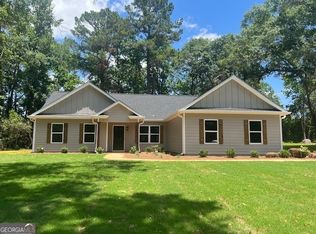Closed
$357,900
183 Warner Rd, Barnesville, GA 30204
4beds
1,606sqft
Single Family Residence
Built in 2025
1.02 Acres Lot
$355,100 Zestimate®
$223/sqft
$1,972 Estimated rent
Home value
$355,100
Estimated sales range
Not available
$1,972/mo
Zestimate® history
Loading...
Owner options
Explore your selling options
What's special
Fiber Internet available! New construction home convenient to schools & shopping; Located on a quiet street, this great ranch plan offers 4 bedrooms on the main level. Large front porch offers wood columns and tongue and groove stained ceiling; LVP flooring throughout! Vaulted great room has great natural light along with recessed lighting and is open to the dining room with chandelier. Kitchen offers quality wood cabinets, granite countertops, recessed lighting and working island; split bedroom plan offers 3 bedrooms and 1 full bathroom on one side, while the primary bedroom with vaulted ceiling, walk-in closet, dual sinks, and large tiled shower on the other side. This home also offers a laundry room and several hall/linen closets for more storage. The covered back porch overlooks the spacious backyard surrounded by trees.
Zillow last checked: 8 hours ago
Listing updated: June 20, 2025 at 04:28pm
Listed by:
Brandy M Fields 770-560-9107,
SouthSide, REALTORS
Bought with:
Clayton Andrews, 376201
Georgia Hometown Realty
Source: GAMLS,MLS#: 10499373
Facts & features
Interior
Bedrooms & bathrooms
- Bedrooms: 4
- Bathrooms: 2
- Full bathrooms: 2
- Main level bathrooms: 2
- Main level bedrooms: 4
Dining room
- Features: Separate Room
Kitchen
- Features: Breakfast Bar, Kitchen Island, Pantry, Solid Surface Counters
Heating
- Central, Electric
Cooling
- Ceiling Fan(s), Central Air, Electric
Appliances
- Included: Dishwasher, Electric Water Heater, Oven/Range (Combo)
- Laundry: Mud Room
Features
- Double Vanity, High Ceilings, Master On Main Level, Separate Shower, Split Bedroom Plan, Vaulted Ceiling(s), Walk-In Closet(s)
- Flooring: Laminate, Other, Vinyl
- Windows: Double Pane Windows
- Basement: None
- Attic: Pull Down Stairs
- Has fireplace: No
Interior area
- Total structure area: 1,606
- Total interior livable area: 1,606 sqft
- Finished area above ground: 1,606
- Finished area below ground: 0
Property
Parking
- Total spaces: 2
- Parking features: Garage, Garage Door Opener
- Has garage: Yes
Features
- Levels: One
- Stories: 1
- Patio & porch: Patio, Porch
Lot
- Size: 1.02 Acres
- Features: Corner Lot, Level, Private
- Residential vegetation: Wooded
Details
- Parcel number: 025001A
Construction
Type & style
- Home type: SingleFamily
- Architectural style: Ranch,Traditional
- Property subtype: Single Family Residence
Materials
- Concrete
- Foundation: Slab
- Roof: Composition
Condition
- New Construction
- New construction: Yes
- Year built: 2025
Details
- Warranty included: Yes
Utilities & green energy
- Sewer: Septic Tank
- Water: Public
- Utilities for property: Electricity Available, High Speed Internet, Water Available
Community & neighborhood
Community
- Community features: None
Location
- Region: Barnesville
- Subdivision: none
Other
Other facts
- Listing agreement: Exclusive Right To Sell
- Listing terms: Cash,Conventional,FHA,USDA Loan,VA Loan
Price history
| Date | Event | Price |
|---|---|---|
| 6/20/2025 | Sold | $357,900-0.6%$223/sqft |
Source: | ||
| 5/13/2025 | Pending sale | $359,900$224/sqft |
Source: | ||
| 4/12/2025 | Listed for sale | $359,900+21246.4%$224/sqft |
Source: | ||
| 1/16/2014 | Sold | $1,686-57.9%$1/sqft |
Source: Public Record Report a problem | ||
| 12/2/2008 | Sold | $4,000$2/sqft |
Source: Public Record Report a problem | ||
Public tax history
| Year | Property taxes | Tax assessment |
|---|---|---|
| 2024 | $182 -7.3% | $7,119 |
| 2023 | $197 +40.7% | $7,119 +53.3% |
| 2022 | $140 -5% | $4,645 |
Find assessor info on the county website
Neighborhood: 30204
Nearby schools
GreatSchools rating
- 4/10Lamar County Elementary SchoolGrades: 3-5Distance: 1.6 mi
- 5/10Lamar County Middle SchoolGrades: 6-8Distance: 1.7 mi
- 3/10Lamar County Comprehensive High SchoolGrades: 9-12Distance: 2 mi
Schools provided by the listing agent
- Elementary: Lamar County Primary/Elementar
- Middle: Lamar County
- High: Lamar County
Source: GAMLS. This data may not be complete. We recommend contacting the local school district to confirm school assignments for this home.

Get pre-qualified for a loan
At Zillow Home Loans, we can pre-qualify you in as little as 5 minutes with no impact to your credit score.An equal housing lender. NMLS #10287.
Sell for more on Zillow
Get a free Zillow Showcase℠ listing and you could sell for .
$355,100
2% more+ $7,102
With Zillow Showcase(estimated)
$362,202