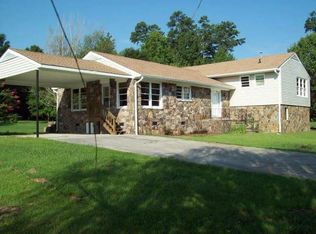Closed
$250,000
183 Walenda Dr NW, Rome, GA 30165
3beds
1,504sqft
Single Family Residence
Built in 1985
0.34 Acres Lot
$264,000 Zestimate®
$166/sqft
$1,906 Estimated rent
Home value
$264,000
$251,000 - $277,000
$1,906/mo
Zestimate® history
Loading...
Owner options
Explore your selling options
What's special
This is a must see! Recently renovated with new flooring, new appliances, new fixtures, painted interior and exterior. No HOA, privacy fenced with a level back yard, rocking chair front porch and covered rear porch with open deck area. Master on the main and 2 large bedrooms upstairs. The detached 2 car garage is spacious. This is a quiet neighborhood that is close to schools, shopping and restaurants.
Zillow last checked: 8 hours ago
Listing updated: July 29, 2024 at 01:01pm
Listed by:
Ronnie E Knighton 7708023830,
NorthGroup Real Estate Inc
Bought with:
India Blackburn, 431178
Realty One Group Edge
Source: GAMLS,MLS#: 10199144
Facts & features
Interior
Bedrooms & bathrooms
- Bedrooms: 3
- Bathrooms: 3
- Full bathrooms: 2
- 1/2 bathrooms: 1
- Main level bathrooms: 1
- Main level bedrooms: 1
Dining room
- Features: Dining Rm/Living Rm Combo
Heating
- Central, Electric, Forced Air
Cooling
- Attic Fan, Ceiling Fan(s), Central Air
Appliances
- Included: Dishwasher, Electric Water Heater, Ice Maker, Oven/Range (Combo), Refrigerator, Stainless Steel Appliance(s)
- Laundry: Laundry Closet
Features
- Double Vanity, Master On Main Level, Soaking Tub
- Flooring: Carpet, Laminate, Tile
- Windows: Storm Window(s)
- Basement: None
- Has fireplace: No
- Common walls with other units/homes: 2+ Common Walls
Interior area
- Total structure area: 1,504
- Total interior livable area: 1,504 sqft
- Finished area above ground: 1,504
- Finished area below ground: 0
Property
Parking
- Total spaces: 2
- Parking features: Detached, Garage, Garage Door Opener
- Has garage: Yes
Features
- Levels: Two
- Stories: 2
- Patio & porch: Deck, Patio, Porch
- Fencing: Back Yard,Fenced,Privacy
- Body of water: None
Lot
- Size: 0.34 Acres
- Features: Level, Private
Details
- Additional structures: Garage(s)
- Parcel number: J10Y 263
- Special conditions: Agent Owned,Investor Owned,No Disclosure
Construction
Type & style
- Home type: SingleFamily
- Architectural style: Contemporary
- Property subtype: Single Family Residence
- Attached to another structure: Yes
Materials
- Other
- Foundation: Slab
- Roof: Composition
Condition
- Updated/Remodeled
- New construction: No
- Year built: 1985
Utilities & green energy
- Electric: 220 Volts
- Sewer: Public Sewer
- Water: Public
- Utilities for property: Cable Available, Electricity Available, High Speed Internet, Phone Available, Sewer Available, Water Available
Community & neighborhood
Security
- Security features: Smoke Detector(s)
Community
- Community features: None
Location
- Region: Rome
- Subdivision: Deer Run Estates
HOA & financial
HOA
- Has HOA: No
- Services included: None
Other
Other facts
- Listing agreement: Exclusive Right To Sell
- Listing terms: Cash,Conventional,USDA Loan,VA Loan
Price history
| Date | Event | Price |
|---|---|---|
| 10/25/2023 | Sold | $250,000+0%$166/sqft |
Source: | ||
| 10/13/2023 | Contingent | $249,900$166/sqft |
Source: | ||
| 10/9/2023 | Listed for sale | $249,900$166/sqft |
Source: | ||
| 9/26/2023 | Pending sale | $249,900$166/sqft |
Source: | ||
| 9/18/2023 | Listed for sale | $249,900$166/sqft |
Source: | ||
Public tax history
| Year | Property taxes | Tax assessment |
|---|---|---|
| 2024 | $1,786 -22.2% | $93,841 +20.9% |
| 2023 | $2,294 +12% | $77,611 +16.5% |
| 2022 | $2,048 +16% | $66,646 +18.6% |
Find assessor info on the county website
Neighborhood: 30165
Nearby schools
GreatSchools rating
- NAArmuchee Elementary SchoolGrades: PK-2Distance: 1.2 mi
- 9/10Armuchee High SchoolGrades: 7-12Distance: 0.3 mi
- NAGlenwood Primary SchoolGrades: PK-2Distance: 2.4 mi
Schools provided by the listing agent
- Elementary: Armuchee
- Middle: Armuchee
- High: Armuchee
Source: GAMLS. This data may not be complete. We recommend contacting the local school district to confirm school assignments for this home.
Get pre-qualified for a loan
At Zillow Home Loans, we can pre-qualify you in as little as 5 minutes with no impact to your credit score.An equal housing lender. NMLS #10287.
