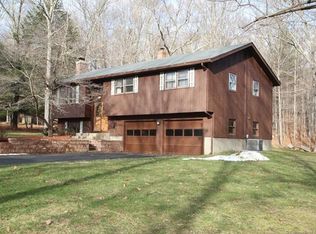Sold for $502,500
$502,500
183 Walbridge Hill Road, Tolland, CT 06084
4beds
2,867sqft
Single Family Residence
Built in 1998
11.37 Acres Lot
$596,500 Zestimate®
$175/sqft
$4,045 Estimated rent
Home value
$596,500
$567,000 - $632,000
$4,045/mo
Zestimate® history
Loading...
Owner options
Explore your selling options
What's special
Welcome to 183 Walbridge Hill Rd., Tolland, this secluded haven of tranquility! This custom built home, nestled on a sprawling 11.37 acres, offers the perfect blend of privacy and convenience. As you approach, you will be captivated by the anticipation of what lies beyond, hidden from the road to lush topography. This home sits proudly amidst the expansive land, and is open to your recreational activities and needs. With 3-4 BR, 2 Full Baths, (2) 1/2 Baths, this house is designed to accommodate a variety of options, making it ideal for those who love to entertain. Possibility of Dual Master Bedroom Suites. This unique property boasts a 5-car garage, spaciousness and flexibility, with 3 attached bays and 2 detached garages, ideal for workshop or additional storage. The large eat-in kitchen is complete with Butler's Pantry and is open to the living room, den and outside patio. Need additional living space? The lower level of this home is a true testament of craftsmanship. Whether you're envisioning a home theatre, game room or home gym, this lower level is very versatile. Out your front door, enjoy the exceptional eastern view that allows you to start your day with the beauty of sunrises. Easy Commute to UCONN and convenient accessibility to major highways. Enjoy the endless opportunities to make this home your own. Numerous home office options. Truly a unique combination of privacy and space. Sellers are licensed REALTORS®. Owner/Agent is related.
Zillow last checked: 8 hours ago
Listing updated: December 22, 2023 at 11:32am
Listed by:
Cheryl A. Kebalo 860-810-8491,
eXp Realty 866-828-3951
Bought with:
Raphael Vergnaud, RES.0818117
Coldwell Banker Realty
Source: Smart MLS,MLS#: 170604954
Facts & features
Interior
Bedrooms & bathrooms
- Bedrooms: 4
- Bathrooms: 4
- Full bathrooms: 2
- 1/2 bathrooms: 2
Primary bedroom
- Level: Upper
- Area: 221 Square Feet
- Dimensions: 17 x 13
Bedroom
- Level: Upper
- Area: 132 Square Feet
- Dimensions: 12 x 11
Bedroom
- Level: Upper
- Area: 121 Square Feet
- Dimensions: 11 x 11
Bedroom
- Level: Upper
- Area: 154 Square Feet
- Dimensions: 14 x 11
Family room
- Level: Main
- Area: 132 Square Feet
- Dimensions: 12 x 11
Kitchen
- Level: Main
- Area: 182 Square Feet
- Dimensions: 13 x 14
Living room
- Features: Bay/Bow Window, Gas Log Fireplace
- Level: Main
- Area: 216 Square Feet
- Dimensions: 18 x 12
Other
- Features: Breakfast Nook
- Level: Main
- Area: 99 Square Feet
- Dimensions: 9 x 11
Other
- Level: Main
- Area: 121 Square Feet
- Dimensions: 11 x 11
Heating
- Baseboard, Electric, Oil
Cooling
- Ceiling Fan(s)
Appliances
- Included: Electric Cooktop, Oven, Microwave, Refrigerator, Dishwasher, Washer, Dryer, Water Heater
- Laundry: Main Level
Features
- Basement: Full,Partially Finished
- Attic: Pull Down Stairs
- Number of fireplaces: 1
Interior area
- Total structure area: 2,867
- Total interior livable area: 2,867 sqft
- Finished area above ground: 2,867
Property
Parking
- Total spaces: 5
- Parking features: Attached, Detached, Garage Door Opener, Paved, Driveway
- Attached garage spaces: 5
- Has uncovered spaces: Yes
Features
- Patio & porch: Patio
Lot
- Size: 11.37 Acres
- Features: Wetlands, Secluded, Few Trees, Rolling Slope
Details
- Parcel number: 1653886
- Zoning: RDD
Construction
Type & style
- Home type: SingleFamily
- Architectural style: Colonial
- Property subtype: Single Family Residence
Materials
- Vinyl Siding, Wood Siding
- Foundation: Concrete Perimeter
- Roof: Asphalt
Condition
- New construction: No
- Year built: 1998
Utilities & green energy
- Sewer: Septic Tank
- Water: Public
- Utilities for property: Underground Utilities
Community & neighborhood
Location
- Region: Tolland
Price history
| Date | Event | Price |
|---|---|---|
| 12/22/2023 | Sold | $502,500-2.4%$175/sqft |
Source: | ||
| 11/18/2023 | Contingent | $515,000$180/sqft |
Source: | ||
| 11/2/2023 | Price change | $515,000-6.4%$180/sqft |
Source: | ||
| 10/20/2023 | Listed for sale | $550,000+50.3%$192/sqft |
Source: | ||
| 11/30/2016 | Sold | $366,000+713.3%$128/sqft |
Source: | ||
Public tax history
| Year | Property taxes | Tax assessment |
|---|---|---|
| 2025 | $11,243 +3.4% | $413,500 +43.6% |
| 2024 | $10,878 +4.1% | $288,000 +2.9% |
| 2023 | $10,445 +2.1% | $279,800 |
Find assessor info on the county website
Neighborhood: 06084
Nearby schools
GreatSchools rating
- NABirch Grove Primary SchoolGrades: PK-2Distance: 1 mi
- 7/10Tolland Middle SchoolGrades: 6-8Distance: 2.1 mi
- 8/10Tolland High SchoolGrades: 9-12Distance: 1.6 mi
Get pre-qualified for a loan
At Zillow Home Loans, we can pre-qualify you in as little as 5 minutes with no impact to your credit score.An equal housing lender. NMLS #10287.
Sell with ease on Zillow
Get a Zillow Showcase℠ listing at no additional cost and you could sell for —faster.
$596,500
2% more+$11,930
With Zillow Showcase(estimated)$608,430
