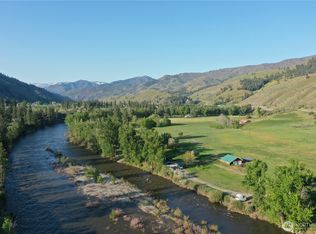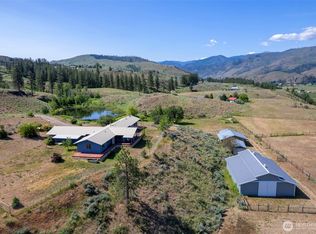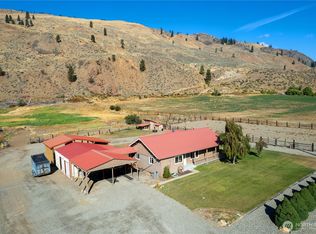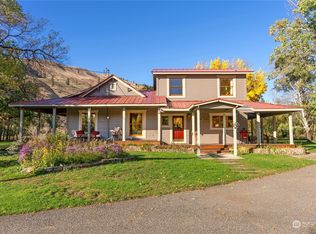Sold
Listed by:
Kathryn B. Goldberg,
Blue Sky Real Estate, LLC
Bought with: Windermere RE/Methow Valley
$25,000
183 Twisp Carlton Road, Carlton, WA 98814
2beds
1,706sqft
Single Family Residence
Built in 2004
4.89 Acres Lot
$553,800 Zestimate®
$15/sqft
$2,208 Estimated rent
Home value
$553,800
$432,000 - $681,000
$2,208/mo
Zestimate® history
Loading...
Owner options
Explore your selling options
What's special
Like-new home w/gorgeous Methow River views. This 4.89 acre property adjoins state land for extra privacy. Low maintenance landscaping & native vegetation. Huge wrap-around decks for gracious outdoor living. Light-filled living room w/gas fireplace which doubles as back-up heat source. Whole house air conditioning. 2 bedrooms, 1.5 baths on main floor. All appliances have been upgraded and replaced in the well appointed kitchen. Finished upper level bonus room w/many possibilities: guests’ room, TV room, hobbies & recreation. Lovely small back yard is fenced. Garden area. Detached oversized garage/shop has roughed-in 1/2 bath & a wood stove for winter comfort. Perfect low-maintenance Methow home for full or part time living. 25 GPM well.
Zillow last checked: 8 hours ago
Listing updated: August 03, 2023 at 11:57am
Offers reviewed: Jul 04
Listed by:
Kathryn B. Goldberg,
Blue Sky Real Estate, LLC
Bought with:
Bob Monetta
Windermere RE/Methow Valley
Source: NWMLS,MLS#: 2131781
Facts & features
Interior
Bedrooms & bathrooms
- Bedrooms: 2
- Bathrooms: 2
- Full bathrooms: 1
- 1/2 bathrooms: 1
- Main level bedrooms: 2
Primary bedroom
- Level: Main
Bedroom
- Level: Main
Bathroom full
- Level: Main
Other
- Level: Main
Bonus room
- Level: Second
Dining room
- Level: Main
Entry hall
- Level: Main
Kitchen without eating space
- Level: Main
Living room
- Level: Main
Heating
- Fireplace(s), Forced Air, Other – See Remarks
Cooling
- Central Air
Appliances
- Included: Dishwasher_, Dryer, Refrigerator_, StoveRange_, Washer, Dishwasher, Refrigerator, StoveRange
Features
- Bath Off Primary, Dining Room
- Flooring: Laminate, Carpet, Laminate Tile
- Windows: Double Pane/Storm Window
- Basement: None
- Number of fireplaces: 1
- Fireplace features: Gas, Main Level: 1, Fireplace
Interior area
- Total structure area: 1,706
- Total interior livable area: 1,706 sqft
Property
Parking
- Total spaces: 2
- Parking features: Detached Garage
- Garage spaces: 2
Features
- Entry location: Main
- Patio & porch: Laminate Tile, Wall to Wall Carpet, Bath Off Primary, Double Pane/Storm Window, Dining Room, Fireplace
- Has view: Yes
- View description: Mountain(s), River
- Has water view: Yes
- Water view: River
Lot
- Size: 4.89 Acres
- Features: Adjacent to Public Land, Drought Res Landscape, Paved, Secluded, Deck, Dog Run, Fenced-Partially, High Speed Internet, Shop
- Topography: Sloped,SteepSlope
- Residential vegetation: Brush, Garden Space
Details
- Parcel number: 8814200100
- Zoning description: MRD5,Jurisdiction: County
- Special conditions: Standard
Construction
Type & style
- Home type: SingleFamily
- Property subtype: Single Family Residence
Materials
- Cement/Concrete, See Remarks
- Foundation: Poured Concrete
- Roof: Metal
Condition
- Very Good
- Year built: 2004
Utilities & green energy
- Electric: Company: PUD
- Sewer: Septic Tank, Company: N/A
- Water: Individual Well, Company: N/A
- Utilities for property: Dish Network, Centurylink
Community & neighborhood
Location
- Region: Carlton
- Subdivision: Carlton
Other
Other facts
- Listing terms: Cash Out,Conventional
- Cumulative days on market: 669 days
Price history
| Date | Event | Price |
|---|---|---|
| 4/29/2024 | Sold | $25,000-96.1%$15/sqft |
Source: Public Record Report a problem | ||
| 8/2/2023 | Sold | $635,000$372/sqft |
Source: | ||
| 7/5/2023 | Pending sale | $635,000$372/sqft |
Source: | ||
| 6/26/2023 | Listed for sale | $635,000$372/sqft |
Source: | ||
Public tax history
| Year | Property taxes | Tax assessment |
|---|---|---|
| 2024 | $4,341 +6.4% | $529,300 +3.1% |
| 2023 | $4,080 +12.4% | $513,300 +60.4% |
| 2022 | $3,629 +4.8% | $320,000 |
Find assessor info on the county website
Neighborhood: 98814
Nearby schools
GreatSchools rating
- 5/10Methow Valley Elementary SchoolGrades: PK-5Distance: 12.4 mi
- 8/10Liberty Bell Jr Sr High SchoolGrades: 6-12Distance: 12.7 mi
Schools provided by the listing agent
- Elementary: Methow Vly Elem
- Middle: Liberty Bell Jnr Snr
- High: Liberty Bell Jnr Snr
Source: NWMLS. This data may not be complete. We recommend contacting the local school district to confirm school assignments for this home.



