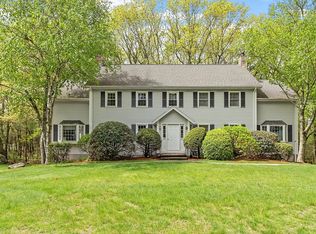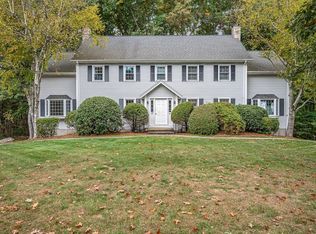Beautifully updated and maintained 3 bedroom, 2.5 bath duplex with 2 car garage under in a well managed complex. 1st floor living area includes hardwood floors throughout, updated kitchen and powder room, dining room and chair rail and sophisticated architectural details around the windows, doors. The eat-in kitchen is flooded with natural light from the bay window and boasts stainless steel appliances, granite countertops, recessed lighting, coffee bar, and large pantry. Spacious and bright front-to-back family room features a bay window, wood-burning fireplace and patio door leading to the newly stained deck overlooking the lawn and wooded area in the back. 2nd floor includes three spacious bedrooms with ceiling fans and ample closets. Some noteworthy updates include newer roof which is a few years old and new furnace (2019). **Showings start on 9/19 at 8:30 AM.**
This property is off market, which means it's not currently listed for sale or rent on Zillow. This may be different from what's available on other websites or public sources.

