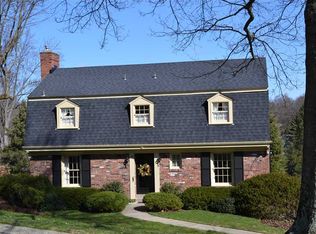Sold for $480,000
$480,000
183 Topsfield Rd, Pittsburgh, PA 15241
5beds
2,768sqft
Single Family Residence
Built in 1966
0.55 Acres Lot
$633,200 Zestimate®
$173/sqft
$3,233 Estimated rent
Home value
$633,200
$583,000 - $690,000
$3,233/mo
Zestimate® history
Loading...
Owner options
Explore your selling options
What's special
Situated on over half an acre at the end of the cul de sac, this Colonial charmer in Trotwood Manor has all the space needed for a growing family! Enjoy the large eat-in kitchen with laundry and a sun room overlooking the flat and private backyard. The cozy family room with brick hearth, two fireplaces and rustic beams iwill be the place to watch the football games . A den on the main floor is the perfect office space or study room for the kids. Primary bedroom with ensuite and 4 additional bedrooms on the second floor with hallway bath provides plenty of room for the whole family . The game room with bar area would be ideal with a ping pong table, a great hang out for the teens. 2 individual garages with so much storage space. Hardwoods throughout and under carpeting. Front yard sprinkler system and generac generator are additiinally included in this well maintained home. Close to the schools, shopping, restaurants are some of the amenities ashort distance away.
Zillow last checked: 8 hours ago
Listing updated: February 15, 2024 at 12:00pm
Listed by:
Holly Chamberlin 412-561-7400,
HOWARD HANNA REAL ESTATE SERVICES
Bought with:
Justin Cotton
RE/MAX RENAISSANCE REALTY WEST
Source: WPMLS,MLS#: 1637397 Originating MLS: West Penn Multi-List
Originating MLS: West Penn Multi-List
Facts & features
Interior
Bedrooms & bathrooms
- Bedrooms: 5
- Bathrooms: 4
- Full bathrooms: 2
- 1/2 bathrooms: 2
Primary bedroom
- Level: Upper
- Dimensions: 18x11
Bedroom 2
- Level: Upper
- Dimensions: 10x12
Bedroom 3
- Level: Upper
- Dimensions: 10x12
Bedroom 4
- Level: Upper
- Dimensions: 9x16
Bedroom 5
- Level: Upper
- Dimensions: 8x12
Bonus room
- Level: Main
- Dimensions: 18x11
Den
- Level: Main
- Dimensions: 13x9
Dining room
- Level: Main
- Dimensions: 12x12
Entry foyer
- Level: Main
- Dimensions: 13x8
Family room
- Level: Main
- Dimensions: 13x16
Game room
- Level: Lower
- Dimensions: 20x12
Kitchen
- Level: Main
- Dimensions: 15x11
Living room
- Level: Main
- Dimensions: 20x13
Heating
- Forced Air, Gas
Cooling
- Central Air
Appliances
- Included: Some Electric Appliances, Cooktop, Dryer, Dishwasher, Disposal, Microwave, Refrigerator, Stove, Washer
Features
- Jetted Tub
- Flooring: Ceramic Tile, Hardwood, Carpet
- Basement: Finished,Walk-Out Access
- Number of fireplaces: 2
- Fireplace features: Gas
Interior area
- Total structure area: 2,768
- Total interior livable area: 2,768 sqft
Property
Parking
- Total spaces: 2
- Parking features: Built In, Garage Door Opener
- Has attached garage: Yes
Features
- Levels: Two
- Stories: 2
- Pool features: None
- Has spa: Yes
Lot
- Size: 0.55 Acres
- Dimensions: 0.554
Details
- Parcel number: 0320M00110000000
Construction
Type & style
- Home type: SingleFamily
- Architectural style: Colonial,Two Story
- Property subtype: Single Family Residence
Materials
- Brick, Frame
- Roof: Asphalt
Condition
- Resale
- Year built: 1966
Utilities & green energy
- Sewer: Public Sewer
- Water: Public
Community & neighborhood
Community
- Community features: Public Transportation
Location
- Region: Pittsburgh
- Subdivision: Trotwood Manor
Price history
| Date | Event | Price |
|---|---|---|
| 2/15/2024 | Sold | $480,000+3.2%$173/sqft |
Source: | ||
| 1/16/2024 | Contingent | $465,000$168/sqft |
Source: | ||
| 1/10/2024 | Listed for sale | $465,000$168/sqft |
Source: | ||
Public tax history
| Year | Property taxes | Tax assessment |
|---|---|---|
| 2025 | $12,353 +13.4% | $303,300 +6.3% |
| 2024 | $10,897 +707.5% | $285,300 |
| 2023 | $1,349 | $285,300 |
Find assessor info on the county website
Neighborhood: 15241
Nearby schools
GreatSchools rating
- 10/10Eisenhower El SchoolGrades: K-4Distance: 0.4 mi
- 7/10Fort Couch Middle SchoolGrades: 7-8Distance: 0.5 mi
- 8/10Upper Saint Clair High SchoolGrades: 9-12Distance: 0.9 mi
Schools provided by the listing agent
- District: Upper St Clair
Source: WPMLS. This data may not be complete. We recommend contacting the local school district to confirm school assignments for this home.
Get pre-qualified for a loan
At Zillow Home Loans, we can pre-qualify you in as little as 5 minutes with no impact to your credit score.An equal housing lender. NMLS #10287.
