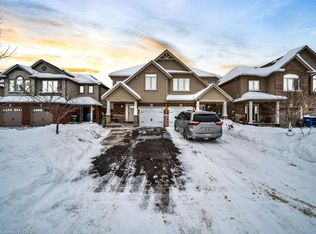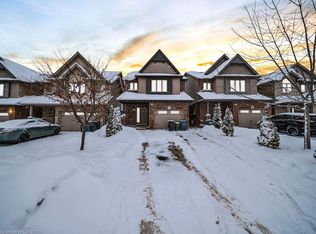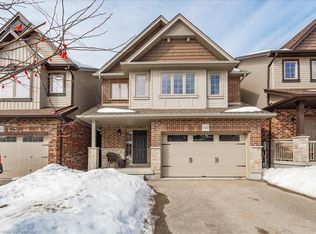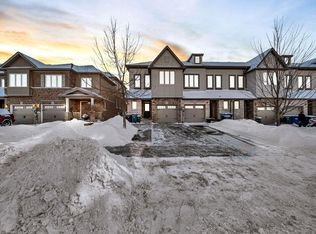Beautiful 2-Storey Semi-Detached Home In East End Of Guelph. Open Concept Main Floor Plan Incl Kitchen With S/S Appliances, Breakfast Bar, Backsplash, Granite Counters, R/O Water, Dining Area With W/O To Patio/Living Room. Ceramic Tile And Laminate Floors W/ 2Pc Bath Complete This Level. Upstairs, The Large Master Bedroom Has Ensuite Access To A 4Pc Bath, Well-Sized Other Two Bedrooms And Also Includes Laundry. Basement Includes Large Rec Room And 4Pc Bath.
This property is off market, which means it's not currently listed for sale or rent on Zillow. This may be different from what's available on other websites or public sources.



