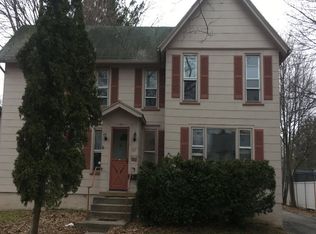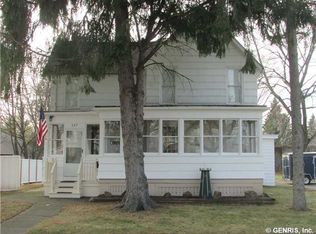Closed
$160,000
183 Stutson St, Rochester, NY 14612
2beds
1,170sqft
Single Family Residence
Built in 1900
4,356 Square Feet Lot
$175,700 Zestimate®
$137/sqft
$1,902 Estimated rent
Home value
$175,700
$163,000 - $190,000
$1,902/mo
Zestimate® history
Loading...
Owner options
Explore your selling options
What's special
Charlotte Colonial Charmer! So.Much.NEW! All you will need to do is unpack in this beautifully updated 2 bedroom and 2 full bath home ~ Enjoy your morning coffee on the peaceful & delightful enclosed front porch ~ Spend evenings in the light and bright, cozy living room ~ Show stopping, spacious kitchen features tile floor, recessed lighting, oversized stainless sink, stainless steel appliances (included), and window into the formal dining room w/ breakfast bar for easy entertaining ~ First floor full bathroom includes FIRST FLOOR LAUNDRY, tile floor and stand up shower (brand new washer & dryer included)! 2 Spacious Bedrooms upstairs with AMAZING walk in closets and adjoining bathroom, vaulted ceilings & ceiling fans ~ This home was renovated from the studs to give you peace of mind for years to come ~ NEW Roof ~ NEW plumbing ~ NEW Electrical ~ NEW Ductwork ~ Some new windows ~ Low maintenance vinyl siding ~ 2 car garage ~ New concrete walkway ~ Fresh landscaping ~ Amazing location near the lake, walking distance to local favorite restaurants, Abbots Ice Cream, Ontario Beach Park, Boardwalk, Pier, and the Genesee Riverway Trail!
Zillow last checked: 8 hours ago
Listing updated: July 31, 2024 at 03:39am
Listed by:
Kristina M Adolph-Maneiro 585-719-3595,
RE/MAX Realty Group
Bought with:
Christie C. Daily, 10401278430
RE/MAX Plus
Source: NYSAMLSs,MLS#: R1543887 Originating MLS: Rochester
Originating MLS: Rochester
Facts & features
Interior
Bedrooms & bathrooms
- Bedrooms: 2
- Bathrooms: 2
- Full bathrooms: 2
- Main level bathrooms: 1
Heating
- Gas, Forced Air
Appliances
- Included: Dryer, Electric Oven, Electric Range, Electric Water Heater, Disposal, Microwave, Refrigerator, Washer
- Laundry: Main Level
Features
- Breakfast Area, Ceiling Fan(s), Separate/Formal Dining Room, Entrance Foyer, Programmable Thermostat
- Flooring: Carpet, Tile, Varies
- Basement: Full
- Has fireplace: No
Interior area
- Total structure area: 1,170
- Total interior livable area: 1,170 sqft
Property
Parking
- Total spaces: 2
- Parking features: Detached, Garage
- Garage spaces: 2
Features
- Levels: Two
- Stories: 2
- Patio & porch: Enclosed, Porch
- Exterior features: Concrete Driveway, Fence
- Fencing: Partial
Lot
- Size: 4,356 sqft
- Dimensions: 33 x 132
- Features: Near Public Transit, Residential Lot
Details
- Parcel number: 26140004761000010180000000
- Special conditions: Standard
Construction
Type & style
- Home type: SingleFamily
- Architectural style: Colonial,Two Story
- Property subtype: Single Family Residence
Materials
- Vinyl Siding, Copper Plumbing
- Foundation: Block
Condition
- Resale
- Year built: 1900
Utilities & green energy
- Electric: Circuit Breakers
- Sewer: Connected
- Water: Connected, Public
- Utilities for property: High Speed Internet Available, Sewer Connected, Water Connected
Community & neighborhood
Location
- Region: Rochester
- Subdivision: Allen
Other
Other facts
- Listing terms: Cash,Conventional,FHA,VA Loan
Price history
| Date | Event | Price |
|---|---|---|
| 7/30/2024 | Sold | $160,000+6.7%$137/sqft |
Source: | ||
| 6/23/2024 | Pending sale | $149,900$128/sqft |
Source: | ||
| 6/21/2024 | Contingent | $149,900$128/sqft |
Source: | ||
| 6/7/2024 | Listed for sale | $149,900+310.7%$128/sqft |
Source: | ||
| 7/15/2022 | Sold | $36,500+22.1%$31/sqft |
Source: | ||
Public tax history
| Year | Property taxes | Tax assessment |
|---|---|---|
| 2024 | -- | $131,900 +71.7% |
| 2023 | -- | $76,800 |
| 2022 | -- | $76,800 |
Find assessor info on the county website
Neighborhood: Charlotte
Nearby schools
GreatSchools rating
- 3/10School 42 Abelard ReynoldsGrades: PK-6Distance: 1.4 mi
- 2/10Northwest College Preparatory High SchoolGrades: 7-9Distance: 5.6 mi
- NANortheast College Preparatory High SchoolGrades: 9-12Distance: 0.3 mi
Schools provided by the listing agent
- District: Rochester
Source: NYSAMLSs. This data may not be complete. We recommend contacting the local school district to confirm school assignments for this home.

