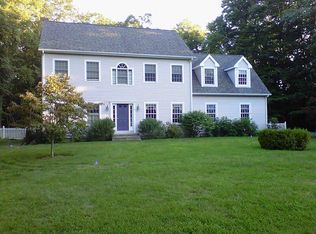Amazing opportunity is available with this multi-faceted property. Original house has been modernized to allow for a lifestyle of comfort. Master bedroom suite with full bath. Enjoy your morning coffee on the balcony overlooking the meticulous grounds and mesmerizing views of the ponds. A perfect way to start the day. If you need an in-law apartment or guest house look no further. Completely separate structure with 2 first floor bedrooms and a full bath. Exposed beams, large field-stone fireplace and 2 car garage. Spacious kitchen and living room area. Rear sun porch and patio off the kitchen lets you take in the peaceful views of the 2 ponds and abutting forest. The upstairs is a wonderful game room or media room 17' X 40' leading to an ample sized deck 25' X 12'. The 16' X 20' shed offers enough space for equipment if your dream brings out the Gentleman Farmer in you. The opportunities are endless with this 10 acre parcel.
This property is off market, which means it's not currently listed for sale or rent on Zillow. This may be different from what's available on other websites or public sources.
