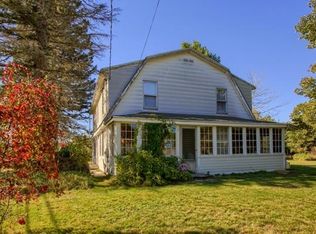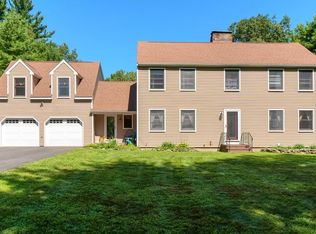Sold for $560,000
$560,000
183 Sterling Rd, Princeton, MA 01541
3beds
1,713sqft
Single Family Residence
Built in 1953
2 Acres Lot
$584,900 Zestimate®
$327/sqft
$4,056 Estimated rent
Home value
$584,900
$532,000 - $638,000
$4,056/mo
Zestimate® history
Loading...
Owner options
Explore your selling options
What's special
The perfect combination of a beautifully maintained home and a tranquil setting .Best described as a cape home with a craftsman/bungalow flare. The arched door way welcomes to the open floor plan with hdwd floors an inviting LR inc FP w/ wood stove insert, daily dining area with slider filling the rooms with natural light, Updated kitchen with SS appliances, farm sink and granite counters . (2) bdrms on the main level and Full bath completes the 1st floor . 2nd level has a flexible floor plan as a multi room primary suite with skylights inc: a sitting room overlooking private yard space , office, and full bath. LL is finished with 3 additional rooms ideal for a den, mudroom , or gym … so many options… plus full bath and laundry rm with walk out to a well groomed yard ,wrap around deck and above ground pool all framed by mature tress and MDC land with views and access to MDC owned pond all Nestled on over 2 acres of land. So much charm ,character & warmth fill this home
Zillow last checked: 8 hours ago
Listing updated: July 19, 2024 at 09:31am
Listed by:
Tracey Fiorelli 508-509-8162,
Janice Mitchell R.E., Inc 508-829-6315
Bought with:
Laurie Howe Bourgeois
Lamacchia Realty, Inc.
Source: MLS PIN,MLS#: 73219783
Facts & features
Interior
Bedrooms & bathrooms
- Bedrooms: 3
- Bathrooms: 3
- Full bathrooms: 3
Primary bedroom
- Features: Skylight, Ceiling Fan(s), Closet/Cabinets - Custom Built, Flooring - Wall to Wall Carpet
- Level: Second
Bedroom 2
- Features: Closet, Flooring - Hardwood
- Level: First
Bedroom 3
- Features: Closet, Flooring - Hardwood
- Level: First
Bathroom 1
- Features: Bathroom - Full, Flooring - Stone/Ceramic Tile
- Level: First
Bathroom 2
- Features: Bathroom - Full, Flooring - Stone/Ceramic Tile
- Level: First
Bathroom 3
- Features: Bathroom - Full, Countertops - Stone/Granite/Solid
- Level: Basement
Dining room
- Features: Flooring - Hardwood, Slider
- Level: First
Kitchen
- Features: Countertops - Stone/Granite/Solid, Cabinets - Upgraded
- Level: First
Living room
- Features: Flooring - Hardwood
- Level: First
Office
- Features: Skylight, Flooring - Wall to Wall Carpet
- Level: Second
Heating
- Ductless
Cooling
- Ductless
Appliances
- Included: Range, Dishwasher, Microwave, Refrigerator
- Laundry: In Basement
Features
- Office, Sitting Room, Den, Exercise Room
- Flooring: Wood, Tile, Carpet, Flooring - Wall to Wall Carpet
- Windows: Skylight(s)
- Basement: Full,Finished,Walk-Out Access
- Number of fireplaces: 1
- Fireplace features: Living Room
Interior area
- Total structure area: 1,713
- Total interior livable area: 1,713 sqft
Property
Parking
- Total spaces: 6
- Parking features: Shared Driveway
- Uncovered spaces: 6
Features
- Patio & porch: Deck
- Exterior features: Deck, Storage
Lot
- Size: 2 Acres
- Features: Wooded
Details
- Parcel number: M:0130 B:0012 L:00000,3527242
- Zoning: RA
Construction
Type & style
- Home type: SingleFamily
- Architectural style: Cape,Contemporary,Bungalow
- Property subtype: Single Family Residence
Materials
- Frame
- Foundation: Concrete Perimeter
- Roof: Shingle
Condition
- Year built: 1953
Utilities & green energy
- Electric: Circuit Breakers
- Sewer: Private Sewer
- Water: Private
Community & neighborhood
Location
- Region: Princeton
Other
Other facts
- Road surface type: Paved
Price history
| Date | Event | Price |
|---|---|---|
| 7/19/2024 | Sold | $560,000+12%$327/sqft |
Source: MLS PIN #73219783 Report a problem | ||
| 4/3/2024 | Listed for sale | $499,900+278.7%$292/sqft |
Source: MLS PIN #73219783 Report a problem | ||
| 6/1/1995 | Sold | $132,000$77/sqft |
Source: Public Record Report a problem | ||
Public tax history
| Year | Property taxes | Tax assessment |
|---|---|---|
| 2025 | $5,167 +9.7% | $355,600 +5.9% |
| 2024 | $4,711 +9.6% | $335,800 +18.3% |
| 2023 | $4,298 +3.4% | $283,900 +7.1% |
Find assessor info on the county website
Neighborhood: 01541
Nearby schools
GreatSchools rating
- 7/10Thomas Prince SchoolGrades: K-8Distance: 0.3 mi
- 7/10Wachusett Regional High SchoolGrades: 9-12Distance: 6.5 mi
Get a cash offer in 3 minutes
Find out how much your home could sell for in as little as 3 minutes with a no-obligation cash offer.
Estimated market value$584,900
Get a cash offer in 3 minutes
Find out how much your home could sell for in as little as 3 minutes with a no-obligation cash offer.
Estimated market value
$584,900

