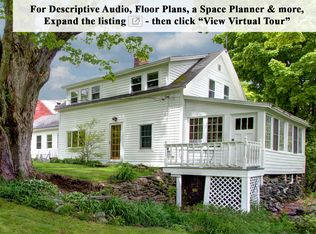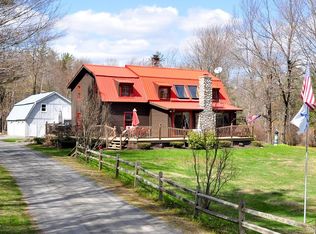This is a wonderful contemporary cape home. Large eat in Kitchen with a nice pantry. Full bath, interesting living room that is part cathedral ceiling with brick chimney and hearth with nice pine flooring. The living area offers a slider out to the front porch and an additional small den or guest room. There is a spiral staircase to the upstairs bed rooms offering a hall with cathedral ceiling. Both bed rooms have cathedral ceilings, two windows and wood floors. The roof is a long lasting metal roof. There is a half full half crawl basement with a full concrete floor. Basement has the laundry and other utilities plus a bulk head. Best of all this home has 16 acres of open and wooded land abutting State Forest and is the last house on a dead end road for great privacy. Sold AS IS.
This property is off market, which means it's not currently listed for sale or rent on Zillow. This may be different from what's available on other websites or public sources.


