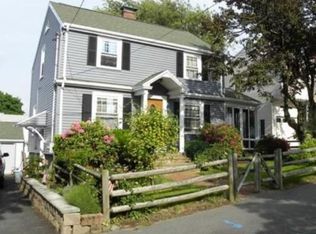A Builder's vision went into every inch of this superbly crafted contemporary in a top Squantum locale. This beautiful, spacious home has only had 2 owners since it was built. Updated,modern kitchen with lovely cherry cabinets, granite countertops and stainless appliances. Formal dining room with cathedral ceiling and adjoining eat in area off of kitchen with sliders to deck Family room on 1st floor features a 1/2 bath, fireplace. wired for surround sound with door to a balcony. Master suite has a walk in closet and bath with whirlpool tub. Two additional bedrooms with large closets and shared full bath. Beautiful hardwood floors through out. Finished bonus room on lower level currently used as fitness room but can be used for extra living space. There is a 3/4 bath and laundry area in the basement. Don't miss this chance to embrace the peninsular life style!
This property is off market, which means it's not currently listed for sale or rent on Zillow. This may be different from what's available on other websites or public sources.
