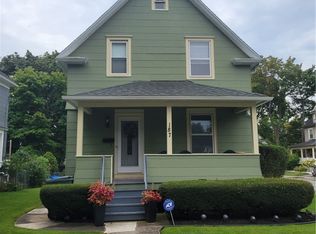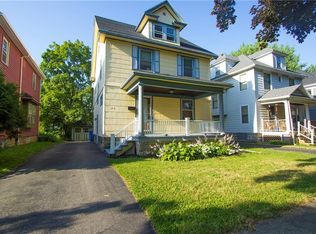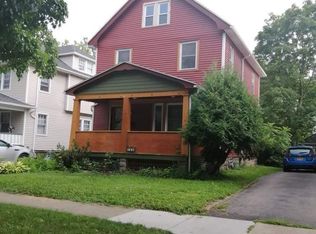The one you have been waiting for-Charming 3BR 1.1BA Colonial in the 19th ward! Old world charm, renovated throughout w refinished HARDWOODS, NEW FIXTURES, RECESSED LIGHTS! Classy foyer w open stair leads to FORMAL LIVING & DINING w built in! Renovated kitchen boasts new stainless appliances, TWO TONE CABINETS, custom backsplash, new laminate floors leading to sparkling half bath! Stair w recessed lights walks to roomy bedrooms, STUNNING PINE FLOORS, HUGE MASTER! Bath clean & updated w new grey vanity & laminate floors! Walk up FINISHED ATTIC adds bonus sq ft for hobbies, playroom, storage! Basement w new glass block windows, high eff furnace, 100 AMP electric service, SOLID VINYL THERMOPANE WINDOWS throughout! Come see this stunner today!
This property is off market, which means it's not currently listed for sale or rent on Zillow. This may be different from what's available on other websites or public sources.


