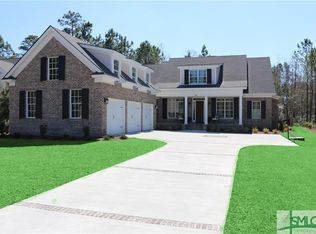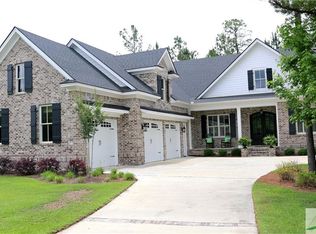Premier builder personal home. 3700 sq ft, 3-bedroom home with a large 4th space with bathroom over 3-car garage. Open floor plan w/12' celling main living room, 10" ceilings throughout, gas fireplace w/custom stone hearth. Kitchen w/stunning gray & white cabinetry & custom hood, natural Quartzite and marble countertops throughout home, spacious walk-in pantry and breakfast room with grill porch. Master suite on the first floor with two walk-in closets and large master bath with marble countertops and custom built-ins. Specialty Hardwood flooring throughout. Front and back foyer, large laundry room. Screened Porch with wooded view, beautifully landscaped.
This property is off market, which means it's not currently listed for sale or rent on Zillow. This may be different from what's available on other websites or public sources.

