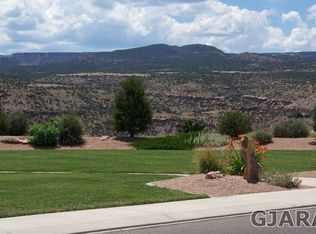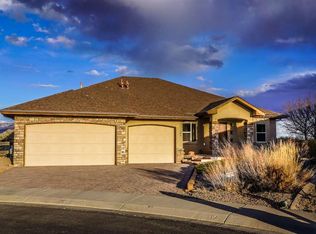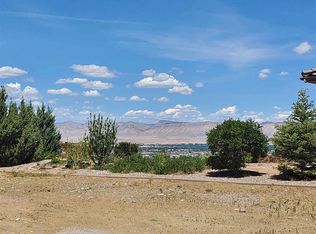To say that the views from this home are magnificent would be an understatement. From the moment you walk through the private courtyard and into the 14' tower foyer you will be in awe. This is an excellent split bedroom floor plan in this 2500 sf custom home. This Davidson Home has 8' Knotty Alder doors, 6cm granite counters, a 5 piece master bath with walk in closet, and much more. There will be a huge deck to take in the morning sunrise or lights of the town in the evening. The home is located in the Spyglass Ridge subdivision where it's all about the open space and the views. So don't delay, hurry and there is still time to choose some of your finishing touches.
This property is off market, which means it's not currently listed for sale or rent on Zillow. This may be different from what's available on other websites or public sources.


