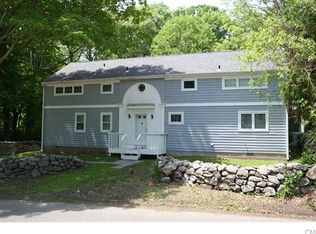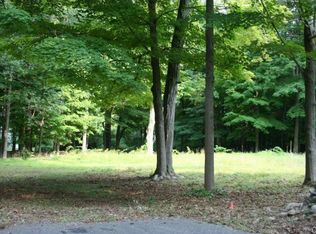Sold for $3,400,000
$3,400,000
183 Silver Spring Road, Wilton, CT 06897
5beds
6,000sqft
Single Family Residence
Built in 1959
17.65 Acres Lot
$3,592,500 Zestimate®
$567/sqft
$7,375 Estimated rent
Home value
$3,592,500
$3.20M - $4.02M
$7,375/mo
Zestimate® history
Loading...
Owner options
Explore your selling options
What's special
Welcome to Holly Tree Farm, a Magical Equestrian Estate. Classic Federalist Colonial meticulously renovated to the highest standards, sitting on 17.65 rolling acres along the CT & NY border. A gracious front-to-back Foyer invites you into sun-drenched rooms showcasing restored wide-plank floors & stunning architectural details. Living Rm, w/access to a Screened-in Porch, & Dining Rm feature beautifully mellowed Chamfered Paneling & Adams-style mantels. A Private Study - perfect for a Home Office. Fabulous Chef's KIT has been completely redesigned w/custom cabinetry, quartz counters, expansive island & top-of-the-line appliances. Adjoining the Kitchen, a Breakfast & Sitting Rm w/fireplace & French Doors opens to a spacious patio, w/beautiful views of the professionally landscaped grounds. Upstairs, a luxurious Primary Suite, featuring a Spa-Like Bath, Dressing Room, & expansive walk-in closet. 3 Additional Bedrooms + 2 renovated Baths, Rec Room & extra Rm/5th Bedroom complete the 2nd level. The 3rd level - ideal for guests or Au Pair, w/Bedroom, Private Bath, & Rec Room. Estate's grounds are truly breathtaking, boasting a 14-Stall Barn w/Tack Rm, Feed Rm & Wash Stall, 4 Paddocks & Outdoor Ring. Heated Gunite Pool w/Changing Cottage and Greenhouse. Just minutes to Wilton & New Canaan Centers. Approx 1 HR to NYC. Note: Total acreage: 2.00 acres in CT + 15.66 acres in NY. Taxes are $8,471 in CT and $41,734 in NY. Combined Taxes = $50,205 Welcome to Holly Tree Farm, a Magical Equestrian Estate. Classic Federalist Colonial meticulously renovated to the highest standards, sitting on 17.65 rolling acres along the CT & NY border. A gracious front-to-back Foyer invites you into sun-drenched rooms showcasing restored wide-plank floors & stunning architectural details. Living Rm, w/access to a Screened-in Porch, & Dining Rm feature beautifully mellowed Chamfered Paneling & Adams-style mantels. A Private Study - perfect for a Home Office. Fabulous Chef's KIT has been completely redesigned w/custom cabinetry, quartz counters, expansive island & top-of-the-line appliances. Adjoining the Kitchen, a Breakfast & Sitting Rm w/fireplace & French Doors opens to a spacious patio, w/beautiful views of the professionally landscaped grounds. Upstairs, a luxurious Primary Suite, featuring a Spa-Like Bath, Dressing Room, & expansive walk-in closet. 3 Additional Bedrooms + 2 renovated Baths, Rec Room & extra Rm/5th Bedroom complete the 2nd level. The 3rd level - ideal for guests or Au Pair, w/Bedroom, Private Bath, & Rec Room. Estate's grounds are truly breathtaking, boasting a 14-Stall Barn w/Tack Rm, Feed Rm & Wash Stall, 4 Paddocks & Outdoor Ring. Heated Gunite Pool w/Changing Cottage and Greenhouse. Just minutes to Wilton & New Canaan Centers. Approx 1 HR to NYC. Note: Total acreage: 2.00 acres in CT + 15.66 acres in NY. Taxes are $8,471 in CT and $41,734 in NY. Combined Taxes = $50,205
Zillow last checked: 8 hours ago
Listing updated: November 07, 2024 at 07:02pm
Listed by:
Karla Murtaugh 203-856-5534,
Compass Connecticut, LLC 203-290-2477
Bought with:
Karla Murtaugh, RES.0766790
Compass Connecticut, LLC
Source: Smart MLS,MLS#: 24047120
Facts & features
Interior
Bedrooms & bathrooms
- Bedrooms: 5
- Bathrooms: 5
- Full bathrooms: 4
- 1/2 bathrooms: 1
Primary bedroom
- Features: Dressing Room, Fireplace, Full Bath, Patio/Terrace, Hardwood Floor
- Level: Upper
- Area: 368.44 Square Feet
- Dimensions: 15.1 x 24.4
Bedroom
- Features: Fireplace, Jack & Jill Bath, Hardwood Floor
- Level: Upper
- Area: 307.04 Square Feet
- Dimensions: 15.2 x 20.2
Bedroom
- Features: Hardwood Floor
- Level: Upper
- Area: 272.7 Square Feet
- Dimensions: 13.5 x 20.2
Bedroom
- Features: Full Bath, Wall/Wall Carpet
- Level: Upper
- Area: 674.31 Square Feet
- Dimensions: 27.3 x 24.7
Bedroom
- Features: Hardwood Floor
- Level: Upper
- Area: 480 Square Feet
- Dimensions: 24 x 20
Dining room
- Features: Built-in Features, Fireplace, Hardwood Floor
- Level: Main
- Area: 373.1 Square Feet
- Dimensions: 18.2 x 20.5
Family room
- Features: Vaulted Ceiling(s), Wall/Wall Carpet
- Level: Upper
- Area: 484.41 Square Feet
- Dimensions: 20.1 x 24.1
Kitchen
- Features: Quartz Counters, Dining Area, Fireplace, French Doors, Kitchen Island
- Level: Main
- Area: 703.89 Square Feet
- Dimensions: 23.7 x 29.7
Living room
- Features: Built-in Features, Fireplace, Hardwood Floor
- Level: Main
- Area: 429.52 Square Feet
- Dimensions: 18.2 x 23.6
Other
- Features: Built-in Features, Granite Counters, Wet Bar, Laundry Hookup
- Level: Main
- Area: 219.35 Square Feet
- Dimensions: 10.7 x 20.5
Rec play room
- Features: Jack & Jill Bath, Hardwood Floor
- Level: Upper
- Area: 375.96 Square Feet
- Dimensions: 24.1 x 15.6
Study
- Features: Built-in Features, Hardwood Floor
- Level: Main
- Area: 157.94 Square Feet
- Dimensions: 10.6 x 14.9
Heating
- Forced Air, Hot Water, Oil
Cooling
- Central Air
Appliances
- Included: Gas Range, Range Hood, Freezer, Subzero, Dishwasher, Washer, Dryer, Water Heater
- Laundry: Main Level
Features
- Entrance Foyer
- Doors: French Doors
- Basement: Full
- Attic: Partially Finished,Walk-up
- Number of fireplaces: 6
Interior area
- Total structure area: 6,000
- Total interior livable area: 6,000 sqft
- Finished area above ground: 6,000
Property
Parking
- Total spaces: 2
- Parking features: Attached, Garage Door Opener
- Attached garage spaces: 2
Features
- Patio & porch: Patio
- Exterior features: Lighting, Stone Wall
- Has private pool: Yes
- Pool features: Gunite, Heated, In Ground
- Fencing: Partial
Lot
- Size: 17.65 Acres
- Features: Wooded, Level, Sloped, Landscaped
Details
- Additional structures: Stable(s), Greenhouse
- Parcel number: 1928835
- Zoning: R-2
- Horse amenities: Paddocks
Construction
Type & style
- Home type: SingleFamily
- Architectural style: Colonial
- Property subtype: Single Family Residence
Materials
- Clapboard, Cedar
- Foundation: Concrete Perimeter
- Roof: Asphalt
Condition
- New construction: No
- Year built: 1959
Utilities & green energy
- Sewer: Septic Tank
- Water: Well
Community & neighborhood
Location
- Region: Wilton
- Subdivision: North Wilton
Price history
| Date | Event | Price |
|---|---|---|
| 11/7/2024 | Sold | $3,400,000+26.2%$567/sqft |
Source: | ||
| 9/19/2024 | Listed for sale | $2,695,000+1261.1%$449/sqft |
Source: | ||
| 5/12/1995 | Sold | $198,000$33/sqft |
Source: Public Record Report a problem | ||
Public tax history
| Year | Property taxes | Tax assessment |
|---|---|---|
| 2025 | $8,637 +2% | $353,850 |
| 2024 | $8,471 -13% | $353,850 +6.3% |
| 2023 | $9,739 +3.7% | $332,850 |
Find assessor info on the county website
Neighborhood: 06897
Nearby schools
GreatSchools rating
- 9/10Cider Mill SchoolGrades: 3-5Distance: 4 mi
- 9/10Middlebrook SchoolGrades: 6-8Distance: 3.8 mi
- 10/10Wilton High SchoolGrades: 9-12Distance: 3.8 mi
Schools provided by the listing agent
- Elementary: Cider Mill
- High: Wilton
Source: Smart MLS. This data may not be complete. We recommend contacting the local school district to confirm school assignments for this home.
Sell for more on Zillow
Get a Zillow Showcase℠ listing at no additional cost and you could sell for .
$3,592,500
2% more+$71,850
With Zillow Showcase(estimated)$3,664,350


