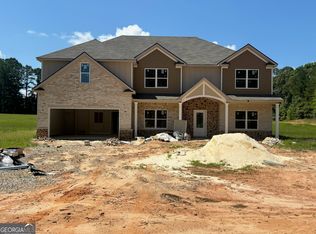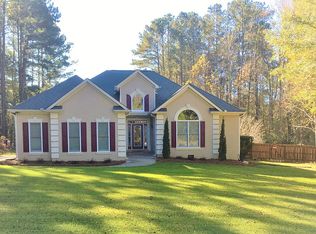WE ARE HAPPY TO OFFER IN PERSON TOURS OR VIDEO CHATS AT THE HOME AS WE TOUR THROUGH WITH YOU LIVE ON LINE- call for details***GREAT NEW PRICE-SELLER IS READY TO MOVE & MOTIVATED!!!*Car Enthusiasts! Work Shop Needs or Home Business! PLUS ON A STOCKED LAKE! You have found the RIGHT PLACE! 6.5 car garages accompany this large custom home**Large paver front porch greets family & guests*Enter thru the 2 story marble foyer with circular staircase*MAIN LEVEL features formal banquet style dining room + spacious formal living room; Oversized great room with gas log fireplace-coffered ceiling-walk in wet bar & room for the pool table too; great room opens to cozy sunroom with access to the rear deck; remodeled kitchen boasts raised panel cherry cabinets-granite-stainless appliances-double ovens-leaded glass cabinet door & large island + 2 pantries & breakfast bay; this opens to the laundry/mud room with 2 laundry chutes & built in work area; there is also an office with paneling*UPSTAIRS has Owner's suite with 2 closets plus a walk through closet, soaking tub & separate shower; b/r 2 is large with huge walk in closet; b/r 3 is spacious & b/r 4 has a private bath; the show stopper upstairs is the "SPA BATH" with marble tile-separate shower & jetted tub + marble surround*Basement is completed with kitchen, laundry, great room with fireplace, bedroom 5 with walk in closet & full bath; 1.5 car garage plus ample storage and access to the large 3 car work shop garage bay with heat & vented metal roof*2 car garage on main level-one bay with lift that will remain with the home*4 sides Brick home with stucco facade on front of home over the brick*NEW roof 4 years ago & NEW Upstairs HVAC in 2019 & alarm system*
This property is off market, which means it's not currently listed for sale or rent on Zillow. This may be different from what's available on other websites or public sources.

