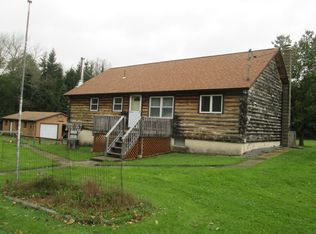Sold for $207,000 on 10/14/25
$207,000
183 School House Rd, Thompson, PA 18465
2beds
1,200sqft
Single Family Residence
Built in 1900
7.27 Acres Lot
$207,100 Zestimate®
$173/sqft
$1,135 Estimated rent
Home value
$207,100
Estimated sales range
Not available
$1,135/mo
Zestimate® history
Loading...
Owner options
Explore your selling options
What's special
CLASSIC FARMHOUSE- Welcome to 183 School House Road in Thompson, PA- a classic 1900 farmhouse full of character and charm. This two-bedroom is nestled on 7.27 mostly wooded acres, offering peace, privacy, and a beautiful natural setting. Step inside and experience the warmth of a well-loved country home, perfect for those looking to escape the noise and embrace a simpler lifestyle. The home's layout is practical and cozy, with functional kitchen, comfortable living space and two inviting bedrooms that reflect the timeless appeal of early rural architecture. Outside, the property truly shines. Surrounded by mature tree, the land provides a peaceful retreat ideal for nature walks, wildlife watching, or simply enjoying a quiet countryside. A large detached three-car garage offers ample storage for vehicles, equipment, or workshop space- perfect for hobbyists or those needing room for outdoor gear.
Zillow last checked: 8 hours ago
Listing updated: October 14, 2025 at 11:34am
Listed by:
Kevin Orr 570-470-2016,
Coldwell Banker Lakeview Realtors
Bought with:
NON-MEMBER
NON-MEMBER OFFICE
Source: PWAR,MLS#: PW251331
Facts & features
Interior
Bedrooms & bathrooms
- Bedrooms: 2
- Bathrooms: 1
- Full bathrooms: 1
Bedroom 1
- Area: 72.96
- Dimensions: 7.6 x 9.6
Bedroom 2
- Area: 234
- Dimensions: 18 x 13
Bathroom 1
- Area: 64
- Dimensions: 8 x 8
Dining room
- Area: 216
- Dimensions: 18 x 12
Kitchen
- Area: 80
- Dimensions: 8 x 10
Living room
- Area: 98.28
- Dimensions: 12.6 x 7.8
Other
- Description: Storage room
- Area: 162
- Dimensions: 18 x 9
Other
- Description: Closet
- Area: 90
- Dimensions: 18 x 5
Other
- Description: Back Patio
- Area: 64
- Dimensions: 8 x 8
Other
- Description: Front Patio
- Area: 126
- Dimensions: 12 x 10.5
Heating
- Propane, Wood Stove
Appliances
- Included: Free-Standing Refrigerator, Gas Oven
- Laundry: In Bathroom
Features
- Flooring: Carpet, Vinyl
- Basement: Dirt Floor,Sump Hole,Vapor Barrier,Sump Pump
Interior area
- Total structure area: 1,200
- Total interior livable area: 1,200 sqft
- Finished area above ground: 1,200
- Finished area below ground: 0
Property
Parking
- Total spaces: 3
- Parking features: Detached
- Garage spaces: 3
Features
- Levels: Two
- Stories: 2
- Patio & porch: Enclosed
- Exterior features: Private Yard
- Has view: Yes
- View description: Trees/Woods
- Body of water: None
Lot
- Size: 7.27 Acres
- Features: Back Yard, Level, Cleared
Details
- Additional structures: Garage(s)
- Parcel number: 133..00,3,.07,4.00
Construction
Type & style
- Home type: SingleFamily
- Architectural style: Farmhouse
- Property subtype: Single Family Residence
Materials
- Vinyl Siding
- Foundation: Stone
- Roof: Asphalt
Condition
- New construction: No
- Year built: 1900
Utilities & green energy
- Electric: 100 Amp Service
- Sewer: Private Sewer
- Water: Cistern, Well
- Utilities for property: Cable Available
Community & neighborhood
Location
- Region: Thompson
- Subdivision: None
Other
Other facts
- Listing terms: Cash,FHA,Conventional
- Road surface type: Dirt
Price history
| Date | Event | Price |
|---|---|---|
| 10/14/2025 | Sold | $207,000-7.6%$173/sqft |
Source: | ||
| 9/8/2025 | Pending sale | $224,000$187/sqft |
Source: | ||
| 9/3/2025 | Price change | $224,000-2.2%$187/sqft |
Source: | ||
| 5/9/2025 | Listed for sale | $229,000$191/sqft |
Source: | ||
Public tax history
| Year | Property taxes | Tax assessment |
|---|---|---|
| 2024 | $1,785 | $23,400 |
| 2023 | $1,785 | $23,400 |
| 2022 | $1,785 +2.2% | $23,400 |
Find assessor info on the county website
Neighborhood: 18465
Nearby schools
GreatSchools rating
- 5/10Susquehanna Community El SchoolGrades: PK-6Distance: 8.5 mi
- 6/10Susquehanna Community Junior-Senior High SchoolGrades: 7-12Distance: 8.5 mi

Get pre-qualified for a loan
At Zillow Home Loans, we can pre-qualify you in as little as 5 minutes with no impact to your credit score.An equal housing lender. NMLS #10287.
Sell for more on Zillow
Get a free Zillow Showcase℠ listing and you could sell for .
$207,100
2% more+ $4,142
With Zillow Showcase(estimated)
$211,242