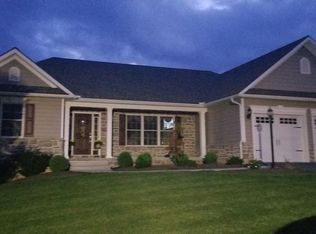Sold for $555,000
$555,000
183 Scenic Ridge Blvd, Lebanon, PA 17042
4beds
2,792sqft
Single Family Residence
Built in 2015
0.28 Acres Lot
$571,400 Zestimate®
$199/sqft
$2,408 Estimated rent
Home value
$571,400
$491,000 - $663,000
$2,408/mo
Zestimate® history
Loading...
Owner options
Explore your selling options
What's special
Welcome to this beautiful 4-bedroom, 3.5-bath Musser custom built home in the highly sought-after Scenic Ridge neighborhood. Step inside to an inviting open floor plan with high-end finishes throughout. The main-level primary suite boasts a cathedral ceiling, a walk-in closet, and a spa-like en-suite bath with upgraded countertops and a gorgeous, tiled rain shower. Upstairs, three spacious bedrooms provide plenty of room for family and guests.The heart of the home is the gourmet kitchen, featuring quartz countertops, a large island, gas cooking, a butler’s pantry, and a cozy breakfast nook. The adjacent living room impresses with vaulted ceilings and a gas fireplace, creating a warm and inviting space with tons of natural light. Lovely dining room together with family gatherings! Additional highlights include hardwood floors, recessed lighting, custom window treatments, geothermal, water treatment system and partially finished basement. Enjoy the convenience of a side-entry two-car oversized garage, with Fairview Golf Course just steps away and a playground within the neighborhood, this home offers a fantastic location and a welcoming community. Don’t miss out on this exceptional home—schedule your private showing today!
Zillow last checked: 8 hours ago
Listing updated: May 06, 2025 at 08:10am
Listed by:
AMBER BRANCHI 717-395-8071,
Coldwell Banker Realty
Bought with:
Lyndsay Evans, RS366052
RE/MAX Pinnacle
Source: Bright MLS,MLS#: PALN2018936
Facts & features
Interior
Bedrooms & bathrooms
- Bedrooms: 4
- Bathrooms: 4
- Full bathrooms: 3
- 1/2 bathrooms: 1
- Main level bathrooms: 2
- Main level bedrooms: 1
Basement
- Level: Lower
Heating
- Forced Air, Geothermal
Cooling
- Central Air, Geothermal
Appliances
- Included: Microwave, Oven/Range - Gas, Refrigerator, Electric Water Heater
- Laundry: Main Level
Features
- Bathroom - Walk-In Shower, Breakfast Area, Crown Molding, Dining Area, Entry Level Bedroom, Open Floorplan, Kitchen - Gourmet, Kitchen Island, Recessed Lighting, Upgraded Countertops, Walk-In Closet(s)
- Flooring: Wood
- Basement: Partially Finished
- Number of fireplaces: 1
- Fireplace features: Gas/Propane
Interior area
- Total structure area: 2,792
- Total interior livable area: 2,792 sqft
- Finished area above ground: 2,792
- Finished area below ground: 0
Property
Parking
- Total spaces: 2
- Parking features: Garage Faces Side, Private, Driveway, Attached
- Attached garage spaces: 2
- Has uncovered spaces: Yes
Accessibility
- Accessibility features: None
Features
- Levels: Two
- Stories: 2
- Patio & porch: Patio, Porch
- Exterior features: Street Lights
- Pool features: None
Lot
- Size: 0.28 Acres
- Features: Corner Lot
Details
- Additional structures: Above Grade, Below Grade
- Parcel number: 3423329463480770000
- Zoning: RESIDENTIAL
- Special conditions: Standard
Construction
Type & style
- Home type: SingleFamily
- Architectural style: Traditional
- Property subtype: Single Family Residence
Materials
- Vinyl Siding, Stone, Stucco
- Foundation: Concrete Perimeter
- Roof: Architectural Shingle
Condition
- New construction: No
- Year built: 2015
Utilities & green energy
- Electric: 200+ Amp Service
- Sewer: Public Sewer
- Water: Public
Community & neighborhood
Location
- Region: Lebanon
- Subdivision: Scenic Ridge At Cornwall
- Municipality: WEST CORNWALL TWP
Other
Other facts
- Listing agreement: Exclusive Agency
- Ownership: Fee Simple
Price history
| Date | Event | Price |
|---|---|---|
| 5/1/2025 | Sold | $555,000+0%$199/sqft |
Source: | ||
| 3/31/2025 | Pending sale | $554,900$199/sqft |
Source: | ||
| 3/19/2025 | Price change | $554,900-0.9%$199/sqft |
Source: | ||
| 3/10/2025 | Price change | $560,000-1.8%$201/sqft |
Source: | ||
| 3/1/2025 | Price change | $570,000-1.7%$204/sqft |
Source: | ||
Public tax history
| Year | Property taxes | Tax assessment |
|---|---|---|
| 2024 | $9,243 +2.2% | $401,800 |
| 2023 | $9,042 +3% | $401,800 |
| 2022 | $8,780 +8.3% | $401,800 |
Find assessor info on the county website
Neighborhood: 17042
Nearby schools
GreatSchools rating
- 6/10Cornwall El SchoolGrades: K-5Distance: 1.6 mi
- 8/10Cedar Crest Middle SchoolGrades: 6-8Distance: 3.1 mi
- 8/10Cedar Crest High SchoolGrades: 9-12Distance: 3.1 mi
Schools provided by the listing agent
- District: Cornwall-lebanon
Source: Bright MLS. This data may not be complete. We recommend contacting the local school district to confirm school assignments for this home.
Get pre-qualified for a loan
At Zillow Home Loans, we can pre-qualify you in as little as 5 minutes with no impact to your credit score.An equal housing lender. NMLS #10287.
Sell for more on Zillow
Get a Zillow Showcase℠ listing at no additional cost and you could sell for .
$571,400
2% more+$11,428
With Zillow Showcase(estimated)$582,828
