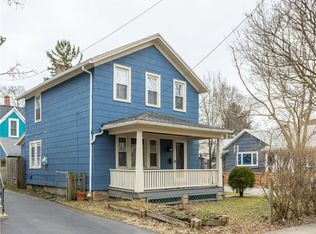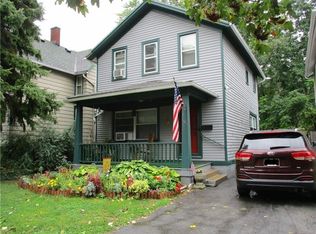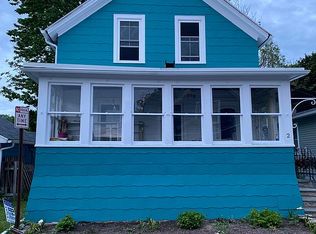Closed
$253,500
183 Sanford St, Rochester, NY 14620
2beds
1,316sqft
Single Family Residence
Built in 1890
2,901.1 Square Feet Lot
$262,900 Zestimate®
$193/sqft
$1,775 Estimated rent
Maximize your home sale
Get more eyes on your listing so you can sell faster and for more.
Home value
$262,900
$250,000 - $279,000
$1,775/mo
Zestimate® history
Loading...
Owner options
Explore your selling options
What's special
Don't miss this move-in ready colonial situated in the heart of The South Wedge Neighborhood!! Close to everything including U of R, Strong & Highland Hospitals, restaurants, shopping, expressways & more! Fantastic curb appeal with a welcoming enclosed front porch to greet you. The perfect spot to relax this summer with all new windows 2019. The main living space boasts an open concept as the updated kitchen overlooks the formal dining room and continues into the spacious living room. Bright and sun-drenched throughout with all new paint 2021 plus modern flooring & recessed lighting. Updated cabinets, quartz counters, some stainless steel appliances & new windows highlight the renovated kitchen! A conveniently located 1/2 bath and multi-purpose space wrap up the main floor! The spa-like full bath was fully renovated in 2020 and offers a large vanity with granite top, tiled shower, modern fixtures & more! 2 large bedrooms including one with a walk in closet. Don't miss the fully fenced backyard, 1 car garage and a brand new driveway 2017. Offers due Sunday April 7th at 12:00pm.
Zillow last checked: 8 hours ago
Listing updated: May 23, 2024 at 03:54am
Listed by:
Amanda E Friend-Gigliotti 585-622-7181,
Keller Williams Realty Greater Rochester
Bought with:
Mary K Hanrahan, 40HA1104189
Red Barn Properties
Source: NYSAMLSs,MLS#: R1528097 Originating MLS: Rochester
Originating MLS: Rochester
Facts & features
Interior
Bedrooms & bathrooms
- Bedrooms: 2
- Bathrooms: 2
- Full bathrooms: 1
- 1/2 bathrooms: 1
- Main level bathrooms: 1
Heating
- Gas, Forced Air
Cooling
- Central Air
Appliances
- Included: Dishwasher, Exhaust Fan, Gas Oven, Gas Range, Gas Water Heater, Refrigerator, Range Hood
- Laundry: In Basement
Features
- Ceiling Fan(s), Separate/Formal Dining Room, Entrance Foyer, Eat-in Kitchen, Separate/Formal Living Room, Great Room, Living/Dining Room, Other, See Remarks
- Flooring: Hardwood, Laminate, Tile, Varies
- Basement: Full
- Has fireplace: No
Interior area
- Total structure area: 1,316
- Total interior livable area: 1,316 sqft
Property
Parking
- Total spaces: 1
- Parking features: Detached, Garage
- Garage spaces: 1
Features
- Levels: Two
- Stories: 2
- Patio & porch: Enclosed, Porch
- Exterior features: Blacktop Driveway, Fully Fenced
- Fencing: Full
Lot
- Size: 2,901 sqft
- Dimensions: 33 x 87
- Features: Near Public Transit, Residential Lot
Details
- Parcel number: 26140012171000020640000000
- Special conditions: Standard
Construction
Type & style
- Home type: SingleFamily
- Architectural style: Colonial,Two Story
- Property subtype: Single Family Residence
Materials
- Vinyl Siding, PEX Plumbing
- Foundation: Stone
- Roof: Asphalt
Condition
- Resale
- Year built: 1890
Utilities & green energy
- Electric: Circuit Breakers
- Sewer: Connected
- Water: Connected, Public
- Utilities for property: Cable Available, High Speed Internet Available, Sewer Connected, Water Connected
Community & neighborhood
Location
- Region: Rochester
- Subdivision: Sauers
Other
Other facts
- Listing terms: Cash,Conventional,FHA,VA Loan
Price history
| Date | Event | Price |
|---|---|---|
| 5/15/2024 | Sold | $253,500+49.2%$193/sqft |
Source: | ||
| 4/8/2024 | Pending sale | $169,900$129/sqft |
Source: | ||
| 4/2/2024 | Listed for sale | $169,900+78.8%$129/sqft |
Source: | ||
| 8/16/2012 | Sold | $95,000+3.3%$72/sqft |
Source: | ||
| 5/29/2012 | Listed for sale | $92,000+27.8%$70/sqft |
Source: Keller Williams Realty Report a problem | ||
Public tax history
| Year | Property taxes | Tax assessment |
|---|---|---|
| 2024 | -- | $217,100 +79.7% |
| 2023 | -- | $120,800 |
| 2022 | -- | $120,800 |
Find assessor info on the county website
Neighborhood: South Wedge
Nearby schools
GreatSchools rating
- 2/10Anna Murray-Douglass AcademyGrades: PK-8Distance: 0.3 mi
- 2/10School Without WallsGrades: 9-12Distance: 0.6 mi
- 1/10James Monroe High SchoolGrades: 9-12Distance: 0.7 mi
Schools provided by the listing agent
- District: Rochester
Source: NYSAMLSs. This data may not be complete. We recommend contacting the local school district to confirm school assignments for this home.


