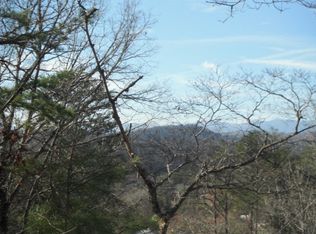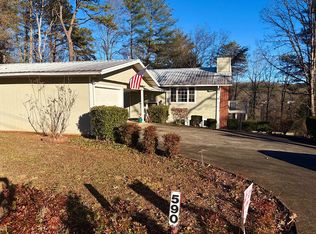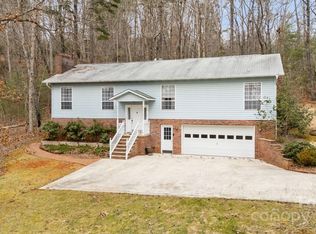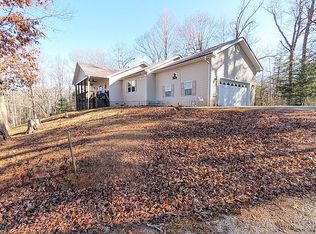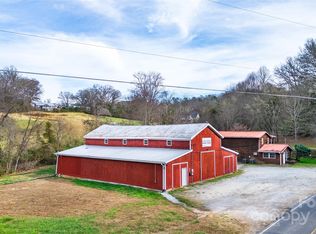4.31 Acres UNRESTRICTED within 2/10 of a mile from Hwy 441 with a NICE brick house with 3BR-3 Baths and a 13`6 x 11`5 BONUS ROOM also upstairs. This property has a nice 5+ foot wide creek running through the property! 1860 sq ft unfinished basement stubbed for another bath! Currently the laundry is downstairs but the 3rd unfinished bath upstairs has a washer-dryer hook up in the bathroom. This home was upgraded from paneling to drywall and opened up to update this home. This home features central H-A, walk in closet, tile, new deep sink, quality laminate flooring & much more! This property could be an office or business property with being so close to Hwy 441. Plenty of room to park equipment on this parcel! Current owners have some sheep on the property. The lower section of this parcel is in the 100 year floodplain but the house and driveway are above the floodplain area. Survey, aerial & flood aerial included in documents on this listing. A MUST SEE HOME FOR A LARGE FAMILY , ANYONE WANTING A BUSINESS LOCATION OR JUST A BUYER WANTING A NICE HOUSE AND USABLE LAND! Private well is beside the house close to the garage. 2 HOUR NOTICE TO SHOW! Call today to schedule your showing!!
Under contract
Price cut: $30K (12/4)
$399,900
183 Sanderstown Rd, Franklin, NC 28734
3beds
1,860sqft
Est.:
Residential
Built in 1992
4.31 Acres Lot
$-- Zestimate®
$215/sqft
$-- HOA
What's special
Unfinished basementBrick houseQuality laminate flooringWalk in closetCentral h-a
- 63 days |
- 341 |
- 22 |
Zillow last checked: 8 hours ago
Listing updated: December 21, 2025 at 01:45pm
Listed by:
Lloyd James Stamey,
Unique Properties Of Franklin
Source: Carolina Smokies MLS,MLS#: 26042629
Facts & features
Interior
Bedrooms & bathrooms
- Bedrooms: 3
- Bathrooms: 3
- Full bathrooms: 3
Primary bedroom
- Level: First
Bedroom 2
- Level: First
- Length: 13
Bedroom 3
- Level: First
Dining room
- Level: First
- Width: 12
Kitchen
- Level: First
- Area: 196
- Dimensions: 14 x 14
Living room
- Level: First
- Length: 20
Heating
- Electric, Forced Air, Heat Pump
Cooling
- Central Electric, Heat Pump
Appliances
- Included: Dishwasher, Microwave, Electric Oven/Range, Refrigerator, Washer, Dryer, Electric Water Heater
- Laundry: In Basement
Features
- Bonus Room, Kitchen Island, Large Master Bedroom, Primary on Main Level, Open Floorplan, Walk-In Closet(s)
- Flooring: Ceramic Tile, Laminate
- Windows: Insulated Windows
- Basement: Full,Daylight,Exterior Entry,Interior Entry,Washer/Dryer Hook-up,Bath/Stubbed
- Attic: Access Only
- Has fireplace: No
- Fireplace features: None
- Furnished: Yes
Interior area
- Total structure area: 1,860
- Total interior livable area: 1,860 sqft
Video & virtual tour
Property
Parking
- Parking features: None-Carport
Features
- Patio & porch: Porch
- Has view: Yes
- View description: View Year Round
- Waterfront features: Stream/Creek
Lot
- Size: 4.31 Acres
- Features: Allow RVs, Level, Pasture, Rolling, Suitable for Horses, Unrestricted
- Residential vegetation: Partially Wooded
Details
- Parcel number: 6596968023
- Horses can be raised: Yes
Construction
Type & style
- Home type: SingleFamily
- Architectural style: Ranch/Single
- Property subtype: Residential
Materials
- Brick
- Roof: Fiberglass,Shingle
Condition
- Year built: 1992
Utilities & green energy
- Sewer: Septic Tank
- Water: Well
- Utilities for property: Cell Service Available
Community & HOA
Community
- Subdivision: No
Location
- Region: Franklin
Financial & listing details
- Price per square foot: $215/sqft
- Tax assessed value: $196,330
- Annual tax amount: $1,190
- Date on market: 11/10/2025
- Listing terms: Cash,Conventional,FHA,VA Loan
- Road surface type: Paved
Estimated market value
Not available
Estimated sales range
Not available
$1,938/mo
Price history
Price history
| Date | Event | Price |
|---|---|---|
| 12/21/2025 | Contingent | $399,900$215/sqft |
Source: Carolina Smokies MLS #26042629 Report a problem | ||
| 12/4/2025 | Price change | $399,900-7%$215/sqft |
Source: Carolina Smokies MLS #26042629 Report a problem | ||
| 11/24/2025 | Price change | $429,900-2.3%$231/sqft |
Source: Carolina Smokies MLS #26042629 Report a problem | ||
| 11/10/2025 | Listed for sale | $439,900+116.7%$237/sqft |
Source: Carolina Smokies MLS #26042629 Report a problem | ||
| 8/16/2018 | Sold | $203,000-3.3%$109/sqft |
Source: Carolina Smokies MLS #26008994 Report a problem | ||
Public tax history
Public tax history
| Year | Property taxes | Tax assessment |
|---|---|---|
| 2018 | $887 | $196,330 |
| 2017 | -- | $196,330 |
| 2016 | -- | $196,330 |
Find assessor info on the county website
BuyAbility℠ payment
Est. payment
$2,165/mo
Principal & interest
$1882
Property taxes
$143
Home insurance
$140
Climate risks
Neighborhood: 28734
Nearby schools
GreatSchools rating
- 8/10Iotla ElementaryGrades: PK-4Distance: 3.4 mi
- 6/10Macon Middle SchoolGrades: 7-8Distance: 4.5 mi
- 6/10Franklin HighGrades: 9-12Distance: 3.8 mi
Schools provided by the listing agent
- Elementary: East Franklin
- Middle: Macon Middle
- High: Franklin
Source: Carolina Smokies MLS. This data may not be complete. We recommend contacting the local school district to confirm school assignments for this home.
- Loading
