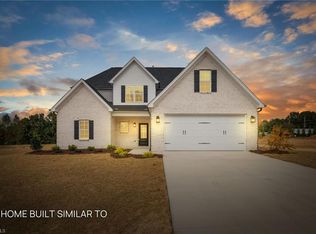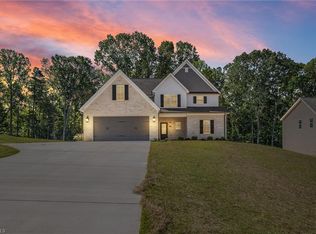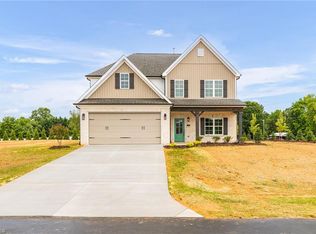Sold for $439,423 on 06/21/24
$439,423
183 Salter Path, Lexington, NC 27295
4beds
2,671sqft
Stick/Site Built, Residential, Single Family Residence
Built in 2024
0.55 Acres Lot
$456,300 Zestimate®
$--/sqft
$2,403 Estimated rent
Home value
$456,300
$388,000 - $538,000
$2,403/mo
Zestimate® history
Loading...
Owner options
Explore your selling options
What's special
In the heart of North Davidson you will find a new development beckoning to people longing for a quiet country side way of life but yet minutes to the hustle and bustle of Winston Salem. Introducing 183 Salter Path ~ A 4 bedroom 3.5 bath home built true to customer expectations by none other than CG2 Homes! From the open concept kitchen - living - dining spaces you will find exceptional appointments throughout. Making your way to the primary bedroom, owners will have their very own private retreat appointed with a tile shower, custom cabinetry and spacious closets. Moving on to the upper level buyers are sure to be pleased with the loft area that is perfect for an office space, the massive bonus room that offers endless opportunities as well as the 3 oversized bedrooms that complete a homeowners wants and needs list! What are you waiting for? Estimated completion is mid June 2024!
Zillow last checked: 8 hours ago
Listing updated: June 21, 2024 at 12:03pm
Listed by:
Stacy Hill 336-399-2879,
Berkshire Hathaway HomeServices Carolinas Realty
Bought with:
NONMEMBER NONMEMBER
nonmls
Source: Triad MLS,MLS#: 1139015 Originating MLS: Winston-Salem
Originating MLS: Winston-Salem
Facts & features
Interior
Bedrooms & bathrooms
- Bedrooms: 4
- Bathrooms: 4
- Full bathrooms: 3
- 1/2 bathrooms: 1
- Main level bathrooms: 2
Primary bedroom
- Level: Main
- Dimensions: 14.75 x 14.75
Bedroom 2
- Level: Second
- Dimensions: 12 x 13.75
Bedroom 3
- Level: Second
- Dimensions: 12 x 13.75
Bedroom 4
- Level: Second
- Dimensions: 14.67 x 11
Bonus room
- Level: Second
- Dimensions: 20.83 x 14.5
Dining room
- Level: Main
- Dimensions: 10.67 x 11.83
Entry
- Level: Main
- Dimensions: 6.08 x 12.08
Great room
- Level: Main
- Dimensions: 17.08 x 16.75
Kitchen
- Level: Main
- Dimensions: 10.5 x 13
Laundry
- Level: Main
- Dimensions: 7.33 x 5.83
Loft
- Level: Second
- Dimensions: 11.08 x 11
Heating
- Forced Air, Natural Gas
Cooling
- Central Air
Appliances
- Included: Microwave, Dishwasher, Range, Gas Cooktop, Gas Water Heater, Tankless Water Heater
- Laundry: Dryer Connection, Main Level, Washer Hookup
Features
- Ceiling Fan(s), Pantry, Separate Shower, Solid Surface Counter
- Flooring: Carpet, Tile, Vinyl, Wood
- Has basement: No
- Number of fireplaces: 1
- Fireplace features: Gas Log, Great Room
Interior area
- Total structure area: 2,671
- Total interior livable area: 2,671 sqft
- Finished area above ground: 2,671
Property
Parking
- Total spaces: 2
- Parking features: Driveway, Garage, Garage Door Opener, Attached
- Attached garage spaces: 2
- Has uncovered spaces: Yes
Features
- Levels: One and One Half
- Stories: 1
- Pool features: None
Lot
- Size: 0.55 Acres
- Dimensions: 100 x 231 x 101 x 247
- Features: Subdivided, Subdivision
Details
- Parcel number: 14013D0000017
- Zoning: RA3
- Special conditions: Owner Sale
Construction
Type & style
- Home type: SingleFamily
- Architectural style: Traditional
- Property subtype: Stick/Site Built, Residential, Single Family Residence
Materials
- Brick, Vinyl Siding
- Foundation: Slab
Condition
- New Construction
- New construction: Yes
- Year built: 2024
Utilities & green energy
- Sewer: Septic Tank
- Water: Public
Community & neighborhood
Security
- Security features: Smoke Detector(s)
Location
- Region: Lexington
- Subdivision: Henley Ridge
HOA & financial
HOA
- Has HOA: Yes
- HOA fee: $300 annually
Other
Other facts
- Listing agreement: Exclusive Right To Sell
- Listing terms: Cash,Conventional,FHA,VA Loan
Price history
| Date | Event | Price |
|---|---|---|
| 6/21/2024 | Sold | $439,423+1.2% |
Source: | ||
| 5/3/2024 | Pending sale | $434,000 |
Source: | ||
| 4/17/2024 | Price change | $434,000 |
Source: | ||
| 4/11/2024 | Price change | -- |
Source: | ||
| 4/11/2024 | Listed for sale | -- |
Source: | ||
Public tax history
| Year | Property taxes | Tax assessment |
|---|---|---|
| 2025 | $1,770 +1327.1% | $281,820 +1309.1% |
| 2024 | $124 | $20,000 |
Find assessor info on the county website
Neighborhood: 27295
Nearby schools
GreatSchools rating
- 5/10Northwest ElementaryGrades: PK-5Distance: 3.1 mi
- 9/10North Davidson MiddleGrades: 6-8Distance: 4.8 mi
- 6/10North Davidson HighGrades: 9-12Distance: 4.7 mi
Schools provided by the listing agent
- Elementary: Northwest
- Middle: North Davidson
- High: North Davidson
Source: Triad MLS. This data may not be complete. We recommend contacting the local school district to confirm school assignments for this home.
Get a cash offer in 3 minutes
Find out how much your home could sell for in as little as 3 minutes with a no-obligation cash offer.
Estimated market value
$456,300
Get a cash offer in 3 minutes
Find out how much your home could sell for in as little as 3 minutes with a no-obligation cash offer.
Estimated market value
$456,300


