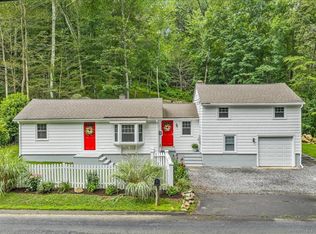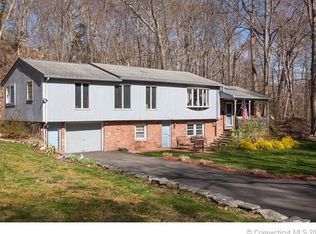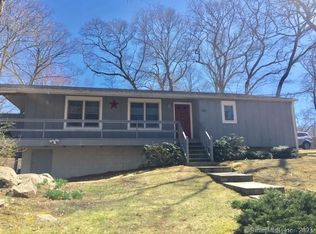Sold for $435,000
$435,000
183 Sachem Head Road, Guilford, CT 06437
3beds
1,085sqft
Single Family Residence
Built in 1945
1.12 Acres Lot
$497,000 Zestimate®
$401/sqft
$2,679 Estimated rent
Home value
$497,000
$457,000 - $542,000
$2,679/mo
Zestimate® history
Loading...
Owner options
Explore your selling options
What's special
This quaint home is nestled in a peaceful Sachems Head location just minutes away from the beach and town center. With its classic exterior and well-maintained yard, this small yet charming ranch offers one floor living and a cozy and inviting atmosphere. The open floor plan is surprisingly spacious and includes a well appointed kitchen with new appliances, separate laundry room, living room/dining room combination, a full bath and three bedrooms, with newly refinished hardwood floors. Many new windows and a brand new boiler and central air conditioning were added in 2022. This is a great condo alternative, move-in ready, with a beautiful private yard and a large shed that offers excellent storage.
Zillow last checked: 8 hours ago
Listing updated: January 05, 2024 at 01:33pm
Listed by:
Allison Gentile 203-980-3709,
William Pitt Sotheby's Int'l 203-245-6700
Bought with:
Vincent Engingro, REB.0758083
William Raveis Real Estate
Source: Smart MLS,MLS#: 170605755
Facts & features
Interior
Bedrooms & bathrooms
- Bedrooms: 3
- Bathrooms: 1
- Full bathrooms: 1
Bedroom
- Features: Hardwood Floor
- Level: Main
- Area: 72 Square Feet
- Dimensions: 8 x 9
Bedroom
- Features: Hardwood Floor
- Level: Main
- Area: 96 Square Feet
- Dimensions: 8 x 12
Bedroom
- Features: Hardwood Floor
- Level: Main
- Area: 126 Square Feet
- Dimensions: 9 x 14
Bathroom
- Features: Hardwood Floor
- Level: Main
- Area: 60 Square Feet
- Dimensions: 6 x 10
Dining room
- Features: Engineered Wood Floor
- Level: Main
- Area: 108 Square Feet
- Dimensions: 9 x 12
Kitchen
- Features: Tile Floor
- Level: Main
- Area: 981 Square Feet
- Dimensions: 9 x 109
Living room
- Features: Engineered Wood Floor
- Level: Main
- Area: 108 Square Feet
- Dimensions: 9 x 12
Heating
- Baseboard, Oil, Propane
Cooling
- Central Air
Appliances
- Included: Gas Range, Microwave, Refrigerator, Dishwasher, Washer, Dryer, Water Heater
- Laundry: Main Level
Features
- Open Floorplan
- Basement: Crawl Space
- Attic: Pull Down Stairs,Access Via Hatch
- Has fireplace: No
Interior area
- Total structure area: 1,085
- Total interior livable area: 1,085 sqft
- Finished area above ground: 1,085
Property
Parking
- Parking features: Driveway, Circular Driveway
- Has uncovered spaces: Yes
Lot
- Size: 1.12 Acres
- Features: Dry, Level
Details
- Additional structures: Shed(s)
- Parcel number: 1119310
- Zoning: R-5
Construction
Type & style
- Home type: SingleFamily
- Architectural style: Ranch
- Property subtype: Single Family Residence
Materials
- Wood Siding
- Foundation: Concrete Perimeter
- Roof: Asphalt
Condition
- New construction: No
- Year built: 1945
Utilities & green energy
- Sewer: Septic Tank
- Water: Public
Community & neighborhood
Community
- Community features: Golf, Health Club, Lake, Library, Medical Facilities, Park, Public Rec Facilities, Shopping/Mall
Location
- Region: Guilford
- Subdivision: Sachems Head
Price history
| Date | Event | Price |
|---|---|---|
| 1/5/2024 | Sold | $435,000+8.8%$401/sqft |
Source: | ||
| 10/24/2023 | Contingent | $399,900$369/sqft |
Source: | ||
| 10/21/2023 | Listed for sale | $399,900+31.1%$369/sqft |
Source: | ||
| 5/26/2021 | Sold | $305,000+154.2%$281/sqft |
Source: | ||
| 6/15/2000 | Sold | $120,000$111/sqft |
Source: Public Record Report a problem | ||
Public tax history
| Year | Property taxes | Tax assessment |
|---|---|---|
| 2025 | $7,188 +4.8% | $259,980 +0.7% |
| 2024 | $6,860 +2.7% | $258,090 |
| 2023 | $6,679 +25.9% | $258,090 +61.7% |
Find assessor info on the county website
Neighborhood: 06437
Nearby schools
GreatSchools rating
- 7/10A. W. Cox SchoolGrades: K-4Distance: 1.6 mi
- 8/10E. C. Adams Middle SchoolGrades: 7-8Distance: 2.1 mi
- 9/10Guilford High SchoolGrades: 9-12Distance: 3.6 mi
Schools provided by the listing agent
- High: Guilford
Source: Smart MLS. This data may not be complete. We recommend contacting the local school district to confirm school assignments for this home.
Get pre-qualified for a loan
At Zillow Home Loans, we can pre-qualify you in as little as 5 minutes with no impact to your credit score.An equal housing lender. NMLS #10287.
Sell with ease on Zillow
Get a Zillow Showcase℠ listing at no additional cost and you could sell for —faster.
$497,000
2% more+$9,940
With Zillow Showcase(estimated)$506,940


