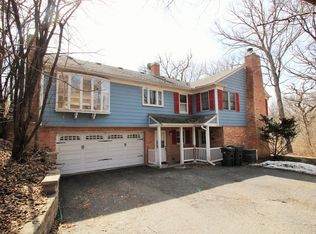Beautiful lot with a private feel in a charming neighborhood. Plans for a renovation already in progress. Ask Realtor for details.
This property is off market, which means it's not currently listed for sale or rent on Zillow. This may be different from what's available on other websites or public sources.
