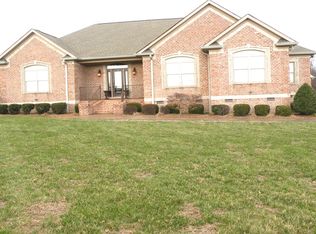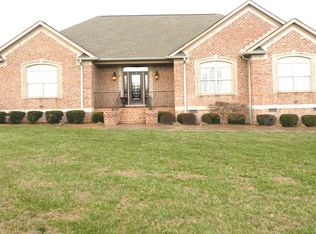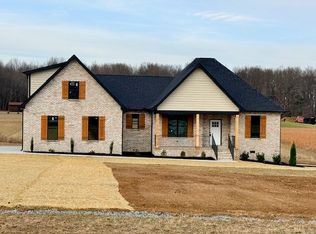Sellers relocating, new price Convenient to Gallatin & White House. Custom home on 5 acres. Open floor plan, chef's kitchen, custom cabinets, gas cooktop . Gathering room open to kitchen with fireplace . 3 car attached garage and two car detached garage.
This property is off market, which means it's not currently listed for sale or rent on Zillow. This may be different from what's available on other websites or public sources.


