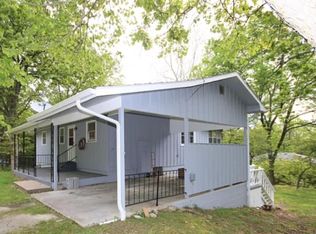Beautiful 1 level home on just over an acre. 3 bed 2 bath with attached 2 car garage and additional detached 2car+ shop. Covered front porch and large rear deck in a park like setting. Large bedrooms and formal dining room. Lots of attractive landscaping and custom storm shelter for your safety. HVAC 5 years old. Very well maintained home on 7 lots with garden areas and plenty of parking accessible from two streets. Close to town and marina on a county maintained road. Just a short distance to boat launch and swimming within the subdivision.
This property is off market, which means it's not currently listed for sale or rent on Zillow. This may be different from what's available on other websites or public sources.

