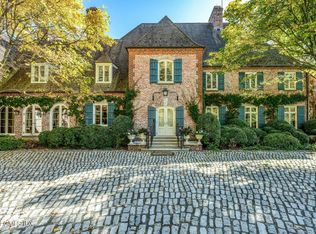Architectural masterpiece in a great location the heart of Greenwich on prestigious Round Hill Road. Resort like living with indoor/outdoor pool, spa and tennis court amidst two acres of park like property with verdant lawn, perennial gardens and antique stone walls. One of a kind residence with vaulted ceilings, floor to ceiling windows and custom moldings sets the stage for serene living in sought after Greenwich location. Spacious ground floor master suite with multi-closets, marble bathroom and home office. Paneled library with fireplace and wet bar. Large living room opening to expansive flagstone terrace and formal dining room flooded with natural light. Kitchen and breakfast room. Four additional bedrooms, each with ensuite bathroom. ready for immediate occupancy and summer fun.
This property is off market, which means it's not currently listed for sale or rent on Zillow. This may be different from what's available on other websites or public sources.
