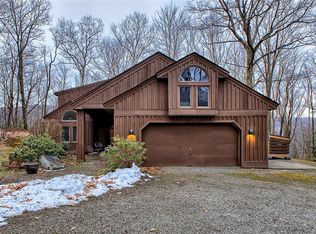Marvelous Mountain Home! Just 5 miles from Seven Springs Mountain Resort. The exterior field stone was hand picked from the property with tongue and groove cedar complimenting the stone. Experience the outdoors on either deck or bring the outdoors in while relaxing in your Florida sun room. Enjoy a game of pool in the game room downstairs, relax in your California redwood sauna, or unwind in your indoor hot tub while star-gazing through the cathedral windows. Red oak beams & cathedral ceiling windows give the living room a warm and open feeling. The kitchen is equipped with newer stainless steel GE Profile appliances & cherry cabinets. Master bedroom and marble bathroom with new Ash wood cabinetry are located on the first floor. Newly installed hardwood floors accent the new solid wood Bali window coverings. The lower level laundry room boasts newer Maytag touch screen washer & dryer. Newly constructed outdoor storage building for outdoor equipment & sporting goods.
This property is off market, which means it's not currently listed for sale or rent on Zillow. This may be different from what's available on other websites or public sources.
