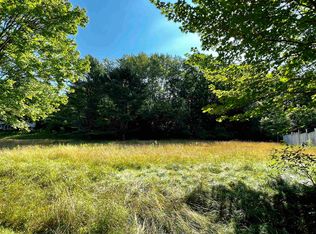This beautiful home just on the outskirts of town with some mountain views. 4/5 bedroom with three baths and a finished family room with a fire place.
This property is off market, which means it's not currently listed for sale or rent on Zillow. This may be different from what's available on other websites or public sources.
