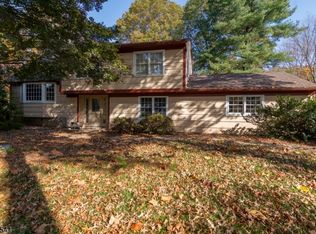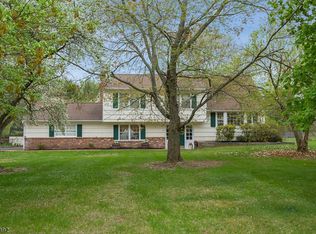Closed
$835,000
183 Riverside Dr, Bernards Twp., NJ 07920
4beds
3baths
--sqft
Single Family Residence
Built in 1963
0.93 Acres Lot
$853,000 Zestimate®
$--/sqft
$4,902 Estimated rent
Home value
$853,000
$793,000 - $921,000
$4,902/mo
Zestimate® history
Loading...
Owner options
Explore your selling options
What's special
Zillow last checked: 15 hours ago
Listing updated: August 04, 2025 at 09:21am
Listed by:
Barbara Commer 908-766-0808,
Coldwell Banker Realty
Bought with:
Lisa Brown
Coldwell Banker Realty
Source: GSMLS,MLS#: 3959253
Facts & features
Price history
| Date | Event | Price |
|---|---|---|
| 8/4/2025 | Sold | $835,000+10% |
Source: | ||
| 5/15/2025 | Pending sale | $759,000 |
Source: | ||
| 5/1/2025 | Listed for sale | $759,000 |
Source: | ||
Public tax history
| Year | Property taxes | Tax assessment |
|---|---|---|
| 2025 | $13,503 +13.8% | $759,000 +13.8% |
| 2024 | $11,861 +1% | $666,700 +7.1% |
| 2023 | $11,744 -0.9% | $622,700 +7.1% |
Find assessor info on the county website
Neighborhood: 07920
Nearby schools
GreatSchools rating
- 9/10Cedar Hill SchoolGrades: K-5Distance: 1.1 mi
- 9/10William Annin Middle SchoolGrades: 6-8Distance: 2.2 mi
- 7/10Ridge High SchoolGrades: 9-12Distance: 1.1 mi
Get a cash offer in 3 minutes
Find out how much your home could sell for in as little as 3 minutes with a no-obligation cash offer.
Estimated market value$853,000
Get a cash offer in 3 minutes
Find out how much your home could sell for in as little as 3 minutes with a no-obligation cash offer.
Estimated market value
$853,000

