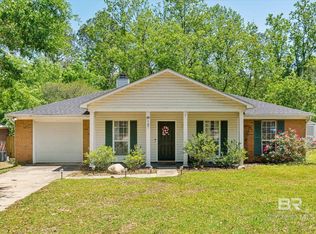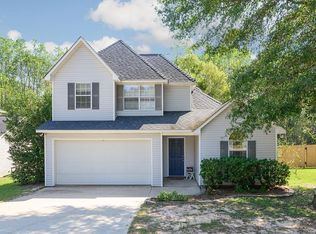Closed
$261,000
183 Richmond Rd, Daphne, AL 36526
3beds
1,586sqft
Residential
Built in 1998
8,407.08 Square Feet Lot
$263,300 Zestimate®
$165/sqft
$1,827 Estimated rent
Home value
$263,300
$248,000 - $279,000
$1,827/mo
Zestimate® history
Loading...
Owner options
Explore your selling options
What's special
Beautifully maintained 3-bedroom, 2.5-bath home offering a functional layout and peaceful wooded views. The main level features a spacious living area, updated kitchen with granite countertops, backsplash, stainless steel appliances, and a cozy dining space filled with natural light. The primary suite includes luxury vinyl plank flooring, crown molding, and a private en-suite bath. Additional bedrooms are upstairs and generously sized! Step outside to enjoy a fully fenced backyard with tiered landscaping, a large patio, and scenic views of the trees—perfect for entertaining or relaxing in privacy. Located in a quiet, established neighborhood with no HOA and convenient access to shopping, dining, and major commuter routes. Roof is fortified and HVAC was replaced in 2023! Don’t miss this move-in ready gem! Buyer to verify all information during due diligence.
Zillow last checked: 8 hours ago
Listing updated: June 05, 2025 at 08:17pm
Listed by:
Melissa Gillespie PHONE:251-635-9789,
Wellhouse Real Estate Eastern
Bought with:
Jessica Steele
Elite Real Estate Solutions, LLC
Source: Baldwin Realtors,MLS#: 377832
Facts & features
Interior
Bedrooms & bathrooms
- Bedrooms: 3
- Bathrooms: 3
- Full bathrooms: 2
- 1/2 bathrooms: 1
Heating
- Electric, Central
Appliances
- Included: Dishwasher, Disposal, Microwave, Electric Range
Features
- Ceiling Fan(s)
- Flooring: Carpet, Tile, Vinyl
- Has basement: No
- Number of fireplaces: 1
- Fireplace features: Living Room, Wood Burning
Interior area
- Total structure area: 1,586
- Total interior livable area: 1,586 sqft
Property
Parking
- Total spaces: 1
- Parking features: Carport
- Carport spaces: 1
Features
- Levels: Two
- Patio & porch: Patio
- Exterior features: Storage
- Fencing: Fenced
- Has view: Yes
- View description: None
- Waterfront features: No Waterfront
Lot
- Size: 8,407 sqft
- Dimensions: 70.2 x 122.8
- Features: Less than 1 acre
Details
- Parcel number: 4301014000017.000
Construction
Type & style
- Home type: SingleFamily
- Architectural style: Traditional
- Property subtype: Residential
Materials
- Vinyl Siding
- Foundation: Slab
- Roof: Composition
Condition
- Resale
- New construction: No
- Year built: 1998
Utilities & green energy
- Utilities for property: Daphne Utilities
Community & neighborhood
Community
- Community features: None
Location
- Region: Daphne
- Subdivision: Plantation Hills
Other
Other facts
- Price range: $261K - $261K
- Ownership: Whole/Full
Price history
| Date | Event | Price |
|---|---|---|
| 6/5/2025 | Sold | $261,000-1.5%$165/sqft |
Source: | ||
| 5/6/2025 | Pending sale | $265,000$167/sqft |
Source: | ||
| 4/19/2025 | Listed for sale | $265,000+6%$167/sqft |
Source: | ||
| 3/21/2023 | Sold | $249,900$158/sqft |
Source: | ||
| 2/20/2023 | Pending sale | $249,900$158/sqft |
Source: | ||
Public tax history
| Year | Property taxes | Tax assessment |
|---|---|---|
| 2025 | $680 +0.3% | $23,380 +0.3% |
| 2024 | $678 +3.6% | $23,320 +3.4% |
| 2023 | $654 | $22,560 +27.5% |
Find assessor info on the county website
Neighborhood: 36526
Nearby schools
GreatSchools rating
- 10/10Belforest Elementary SchoolGrades: PK-6Distance: 2.4 mi
- 5/10Daphne Middle SchoolGrades: 7-8Distance: 3.3 mi
- 10/10Daphne High SchoolGrades: 9-12Distance: 2.6 mi
Schools provided by the listing agent
- Elementary: Belforest Elementary School
- Middle: Daphne Middle
- High: Daphne High
Source: Baldwin Realtors. This data may not be complete. We recommend contacting the local school district to confirm school assignments for this home.
Get pre-qualified for a loan
At Zillow Home Loans, we can pre-qualify you in as little as 5 minutes with no impact to your credit score.An equal housing lender. NMLS #10287.
Sell with ease on Zillow
Get a Zillow Showcase℠ listing at no additional cost and you could sell for —faster.
$263,300
2% more+$5,266
With Zillow Showcase(estimated)$268,566

