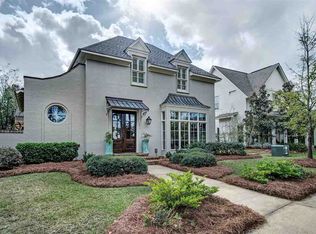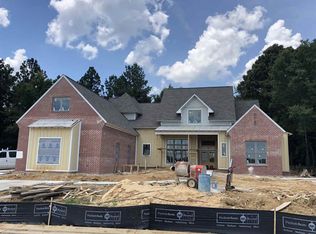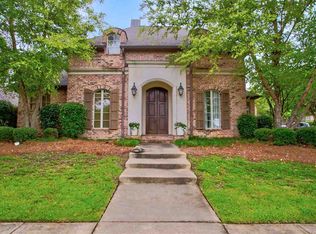Closed
Price Unknown
183 Reunion Blvd, Madison, MS 39110
4beds
3,052sqft
Residential, Single Family Residence
Built in 2006
0.26 Acres Lot
$596,700 Zestimate®
$--/sqft
$3,261 Estimated rent
Home value
$596,700
$549,000 - $644,000
$3,261/mo
Zestimate® history
Loading...
Owner options
Explore your selling options
What's special
Impeccably Maintained Custom Home in Reunion Subdivision
Welcome to 183 Reunion Blvd., a stunning custom-built, one-owner home in the highly desirable Reunion subdivision. This home has been meticulously maintained and is move-in ready, offering exceptional curb appeal and a thoughtfully designed, functional floor plan which features 4 Br/3Ba ,all down except 1 Br/1Ba and @3052 sq ft..
As you approach the courtyard entry, you're greeted by three sets of double front doors, leading into a grand living space. The large living room and formal dining room feature heart pine flooring and soaring high ceilings, creating a warm, inviting atmosphere.
The gourmet kitchen is a true chef's delight, boasting granite countertops, a large island with bar seating, a farmhouse sink, and stainless steel appliances, including double ovens, a gas cooktop with a griddle, pot filler, MW and DW and copper ventahood. The kitchen also offers a separate wet bar with a wine fridge, ice maker, and sink, plus a walk-in pantry for ample storage. The separate breakfast room and keeping room with a gas log fireplace and custom built mantle with built-ins on either side make this space perfect for entertaining.
The primary suite offers private patio access, high ceilings, and wood floors and Great Wall space for furniture placement . The luxurious en suite bathroom features a tile surround jetted tub, double vanities, an oversized tiled shower, and two walk-in closets.
Two additional bedrooms on the main floor share a second bath and have large walk-in closets, with a convenient built-in desk area nearby.
A spacious laundry room provides added functionality with countertops, a built-in sink, and a drying rod, along with lockers for extra storage in the hallway
Upstairs, you'll find the fourth bedroom and third full bath, perfect for guests or additional living space. The rear-entry garage includes a storage room and a separate space large enough for golf cart storage.
This exceptional home offers a rare opportunity to own in Reunion in this price point. Schedule your private showing today and make 183 Reunion Blvd. your new dream home!
Zillow last checked: 8 hours ago
Listing updated: April 30, 2025 at 01:00pm
Listed by:
Julie Bishop 601-853-3995,
Crye-Leike
Bought with:
Julie Bishop, S30858
Crye-Leike
Source: MLS United,MLS#: 4094366
Facts & features
Interior
Bedrooms & bathrooms
- Bedrooms: 4
- Bathrooms: 3
- Full bathrooms: 3
Heating
- Central, Fireplace(s), Natural Gas
Cooling
- Ceiling Fan(s), Central Air
Appliances
- Included: Convection Oven, Dishwasher, Disposal, Double Oven, Gas Cooktop, Gas Water Heater, Ice Maker, Microwave, Range Hood, Self Cleaning Oven, Stainless Steel Appliance(s), Water Heater, Wine Refrigerator
- Laundry: Electric Dryer Hookup, In Hall, Laundry Room, Lower Level, Main Level, Sink, Washer Hookup
Features
- Bar, Breakfast Bar, Built-in Features, Ceiling Fan(s), Crown Molding, Double Vanity, Eat-in Kitchen, Granite Counters, High Ceilings, High Speed Internet, His and Hers Closets, Open Floorplan, Pantry, Primary Downstairs, Recessed Lighting, Sound System, Storage, Tray Ceiling(s), Walk-In Closet(s), Wet Bar, Wired for Sound
- Flooring: Carpet, Ceramic Tile, Hardwood
- Doors: Dead Bolt Lock(s), Double Entry, French Doors
- Windows: Blinds
- Has fireplace: Yes
- Fireplace features: Gas Log, Living Room
Interior area
- Total structure area: 3,052
- Total interior livable area: 3,052 sqft
Property
Parking
- Total spaces: 2
- Parking features: Attached, Driveway, Garage Door Opener, Garage Faces Rear, Storage, Concrete
- Attached garage spaces: 2
- Has uncovered spaces: Yes
Features
- Levels: One and One Half
- Stories: 1
- Patio & porch: Front Porch, Rear Porch
- Exterior features: Lighting, Uncovered Courtyard
- Fencing: Partial,Privacy,Wood
Lot
- Size: 0.26 Acres
- Features: Front Yard, Landscaped, Level, Near Golf Course, Sprinklers In Front, Sprinklers In Rear
Details
- Parcel number: 081h271370000
Construction
Type & style
- Home type: SingleFamily
- Property subtype: Residential, Single Family Residence
Materials
- Brick
- Foundation: Post-Tension
- Roof: Architectural Shingles
Condition
- New construction: No
- Year built: 2006
Utilities & green energy
- Sewer: Public Sewer
- Water: Public
- Utilities for property: Electricity Connected, Natural Gas Connected, Sewer Connected, Water Connected, Fiber to the House, Natural Gas in Kitchen
Community & neighborhood
Security
- Security features: Gated Community, Security System, Smoke Detector(s)
Community
- Community features: Biking Trails, Boating, Clubhouse, Curbs, Fishing, Fitness Center, Gated, Golf, Health Club, Hiking/Walking Trails, Horse Trails, Lake, Near Entertainment, Park, Playground, Pool, Restaurant, RV / Boat Storage, Sidewalks, Street Lights, Tennis Court(s)
Location
- Region: Madison
- Subdivision: Reunion
HOA & financial
HOA
- Has HOA: Yes
- HOA fee: $2,100 annually
- Services included: Maintenance Grounds, Management, Pool Service
Price history
| Date | Event | Price |
|---|---|---|
| 4/30/2025 | Sold | -- |
Source: MLS United #4094366 | ||
| 3/21/2025 | Pending sale | $595,000$195/sqft |
Source: MLS United #4094366 | ||
| 1/20/2025 | Price change | $595,000-0.8%$195/sqft |
Source: MLS United #4094366 | ||
| 10/17/2024 | Listed for sale | $600,000$197/sqft |
Source: MLS United #4094366 | ||
Public tax history
| Year | Property taxes | Tax assessment |
|---|---|---|
| 2024 | $3,871 -7.2% | $35,796 |
| 2023 | $4,171 | $35,796 |
| 2022 | $4,171 +4.1% | $35,796 +4.1% |
Find assessor info on the county website
Neighborhood: 39110
Nearby schools
GreatSchools rating
- 10/10Madison Station Elementary SchoolGrades: K-5Distance: 2.3 mi
- 10/10Madison Middle SchoolGrades: 6-8Distance: 2.6 mi
- 10/10Madison Central High SchoolGrades: 10-12Distance: 3.3 mi
Schools provided by the listing agent
- Elementary: Madison Station
- Middle: Madison
- High: Madison Central
Source: MLS United. This data may not be complete. We recommend contacting the local school district to confirm school assignments for this home.



