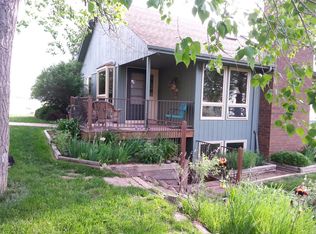Sold for $1,250,000 on 06/30/25
$1,250,000
183 Red Bear Rd, Laporte, CO 80535
4beds
3,578sqft
Residential-Detached, Residential
Built in 2007
40 Acres Lot
$1,242,400 Zestimate®
$349/sqft
$3,759 Estimated rent
Home value
$1,242,400
$1.18M - $1.30M
$3,759/mo
Zestimate® history
Loading...
Owner options
Explore your selling options
What's special
Tucked in the foothills just outside town, this extraordinary estate spans 40 acres of pure possibility, where every square foot of land and living space was designed to inspire something more. From the moment you arrive, the property welcomes you with sweeping views, a mature orchard, and a sense of calm that's hard to put into words. Inside the home, natural light moves with grace, highlighting clean lines, warm finishes, and a layout that lives as beautifully as it looks. Every room tells a story: of intentional design, effortless elegance, and a connection to the land that can't be replicated. Step outside and you'll find nature doing its thing, gardens that bloom, a natural spring that runs clear, and open sky as far as the eye can see. Whether you're hosting the people you love, cultivating a life of simplicity and substance, or just seeking space to breathe, this property delivers. Perfect isn't a word we use often. But here... it fits. Contact your favorite agent today for more information!
Zillow last checked: 8 hours ago
Listing updated: June 30, 2025 at 11:18am
Listed by:
Cody Harvey 970-226-3990,
RE/MAX Alliance-FTC South
Bought with:
Cody Harvey
RE/MAX Alliance-FTC South
Source: IRES,MLS#: 1035189
Facts & features
Interior
Bedrooms & bathrooms
- Bedrooms: 4
- Bathrooms: 3
- Full bathrooms: 2
- 3/4 bathrooms: 1
- Main level bedrooms: 2
Primary bedroom
- Area: 169
- Dimensions: 13 x 13
Bedroom 2
- Area: 121
- Dimensions: 11 x 11
Bedroom 3
- Area: 198
- Dimensions: 18 x 11
Bedroom 4
- Area: 286
- Dimensions: 22 x 13
Dining room
- Area: 100
- Dimensions: 10 x 10
Kitchen
- Area: 168
- Dimensions: 14 x 12
Living room
- Area: 168
- Dimensions: 14 x 12
Heating
- Hot Water
Cooling
- Central Air, Ceiling Fan(s)
Appliances
- Included: Water Heater, Electric Range/Oven, Dishwasher, Refrigerator
- Laundry: Washer/Dryer Hookups, Main Level
Features
- Study Area, Satellite Avail, Central Vacuum, Eat-in Kitchen, Walk-In Closet(s), Walk-in Closet
- Flooring: Wood, Wood Floors
- Windows: Window Coverings, Double Pane Windows
- Basement: Partially Finished,Walk-Out Access,Built-In Radon
- Has fireplace: No
- Fireplace features: None
Interior area
- Total structure area: 3,578
- Total interior livable area: 3,578 sqft
- Finished area above ground: 1,802
- Finished area below ground: 1,776
Property
Parking
- Total spaces: 2
- Parking features: Garage Door Opener, Oversized
- Attached garage spaces: 2
- Details: Garage Type: Attached
Accessibility
- Accessibility features: Main Floor Bath, Accessible Bedroom, Main Level Laundry
Features
- Stories: 1
- Patio & porch: Deck
- Fencing: Partial
- Has view: Yes
- View description: Panoramic
- Waterfront features: Pond
Lot
- Size: 40 Acres
- Features: Water Rights Excluded, Mineral Rights Excluded
Details
- Additional structures: Storage
- Parcel number: R1020471
- Zoning: RES
- Special conditions: Private Owner
- Horses can be raised: Yes
Construction
Type & style
- Home type: SingleFamily
- Architectural style: Ranch
- Property subtype: Residential-Detached, Residential
Materials
- Wood/Frame, Stucco
- Roof: Metal
Condition
- Not New, Previously Owned
- New construction: No
- Year built: 2007
Details
- Builder name: Rick Newman Natural Build
Utilities & green energy
- Sewer: Septic
- Water: Well, Well
- Utilities for property: Propane, Cable Available
Green energy
- Energy efficient items: Southern Exposure, HVAC
Community & neighborhood
Location
- Region: Laporte
- Subdivision: Bonner Peak
HOA & financial
HOA
- Has HOA: Yes
- HOA fee: $1,000 annually
- Services included: Management
Other
Other facts
- Listing terms: Cash,Conventional,FHA,VA Loan
- Road surface type: Dirt
Price history
| Date | Event | Price |
|---|---|---|
| 6/30/2025 | Sold | $1,250,000-13.8%$349/sqft |
Source: | ||
| 6/4/2025 | Pending sale | $1,450,000$405/sqft |
Source: | ||
| 5/28/2025 | Listed for sale | $1,450,000+126.9%$405/sqft |
Source: | ||
| 7/10/2014 | Sold | $639,000-1.5%$179/sqft |
Source: | ||
| 4/26/2014 | Price change | $649,000-3.9%$181/sqft |
Source: C3 Real Estate Solutions, LLC #718262 Report a problem | ||
Public tax history
| Year | Property taxes | Tax assessment |
|---|---|---|
| 2024 | $5,954 +27.1% | $68,152 -1% |
| 2023 | $4,683 +5.1% | $68,814 +40.3% |
| 2022 | $4,457 -2.2% | $49,040 -2.8% |
Find assessor info on the county website
Neighborhood: 80535
Nearby schools
GreatSchools rating
- NALivermore Elementary SchoolGrades: K-5Distance: 2.8 mi
- 7/10Cache La Poudre Middle SchoolGrades: 6-8Distance: 9.6 mi
- 7/10Poudre High SchoolGrades: 9-12Distance: 12.7 mi
Schools provided by the listing agent
- Elementary: Livermore
- Middle: Cache La Poudre
- High: Poudre
Source: IRES. This data may not be complete. We recommend contacting the local school district to confirm school assignments for this home.

Get pre-qualified for a loan
At Zillow Home Loans, we can pre-qualify you in as little as 5 minutes with no impact to your credit score.An equal housing lender. NMLS #10287.
Sell for more on Zillow
Get a free Zillow Showcase℠ listing and you could sell for .
$1,242,400
2% more+ $24,848
With Zillow Showcase(estimated)
$1,267,248