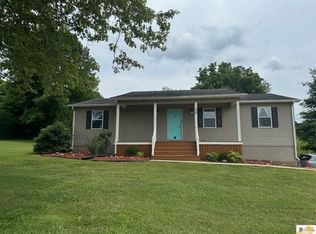Sold for $215,000
$215,000
183 Randolph Rd, Edmonton, KY 42129
3beds
2,080sqft
Single Family Residence
Built in 1990
2.47 Acres Lot
$217,300 Zestimate®
$103/sqft
$2,312 Estimated rent
Home value
$217,300
Estimated sales range
Not available
$2,312/mo
Zestimate® history
Loading...
Owner options
Explore your selling options
What's special
Welcome to 183 Randolph Rd. Edmonton, KY 42129! This beautiful 2 story home with a recent exterior remodel, offers 2,080 sqft. of living space, featuring 3 bedrooms and 2.5 bathrooms. Nestled on a generous 2.5+/- acre lot just outside the city limits, you'll enjoy the convenience of being close to town while still having plenty of space and privacy! The updated exterior enhances curb appeal, while a concrete driveway provides easy access. With natural gas and plenty of room to explore, this property is perfect for families or anyone looking to invest and revamp the interior! Don't miss your chance to transform this home into your own! Call or text 270-590-9541 for a showing!
Zillow last checked: 8 hours ago
Listing updated: May 16, 2025 at 07:58am
Listed by:
Katherine London 270-590-9541,
Legacy Property Group
Bought with:
Tanya Petty
EXP REALTY
Avrie Thrasher, 298572
eXp Realty LLC
Source: South Central Kentucky AOR,MLS#: SC46015
Facts & features
Interior
Bedrooms & bathrooms
- Bedrooms: 3
- Bathrooms: 3
- Full bathrooms: 2
- Partial bathrooms: 1
Primary bedroom
- Level: Upper
Bedroom 2
- Level: Upper
Bedroom 3
- Level: Upper
Primary bathroom
- Level: Upper
Bathroom
- Features: Tub, Tub/Shower Combo
Dining room
- Level: Main
Family room
- Level: Main
Kitchen
- Features: Pantry
- Level: Main
Living room
- Level: Main
Heating
- Central, Natural Gas
Cooling
- Central Air
Appliances
- Included: Cooktop, Dishwasher, Range/Oven, Electric Water Heater
- Laundry: Laundry Room
Features
- Walls (Dry Wall), Kitchen/Dining Combo
- Flooring: Laminate, Vinyl
- Windows: Vinyl Frame, Wood Frames, Blinds
- Basement: None
- Attic: Access Only
- Has fireplace: No
- Fireplace features: None
Interior area
- Total structure area: 2,080
- Total interior livable area: 2,080 sqft
Property
Parking
- Total spaces: 1
- Parking features: Detached Carport
- Carport spaces: 1
Accessibility
- Accessibility features: None
Features
- Levels: Two
- Patio & porch: Covered Front Porch, Deck
- Exterior features: Landscaping
- Fencing: None
- Body of water: None
Lot
- Size: 2.47 Acres
- Features: Adjacent to Park, Cleared, County
Details
- Additional structures: Workshop
- Parcel number: 038000000904
Construction
Type & style
- Home type: SingleFamily
- Property subtype: Single Family Residence
Materials
- Vinyl Siding
- Foundation: Slab
- Roof: Metal
Condition
- Year built: 1990
Utilities & green energy
- Sewer: Septic Tank
- Water: City
- Utilities for property: Electricity Available, Garbage-Private, Natural Gas
Community & neighborhood
Location
- Region: Edmonton
- Subdivision: N/A
Other
Other facts
- Listing agreement: Exclusive Right To Sell
- Price range: $215K - $215K
- Road surface type: Concrete
Price history
| Date | Event | Price |
|---|---|---|
| 5/15/2025 | Sold | $215,000$103/sqft |
Source: | ||
| 4/14/2025 | Pending sale | $215,000$103/sqft |
Source: | ||
| 2/10/2025 | Price change | $215,000-2.3%$103/sqft |
Source: | ||
| 2/4/2025 | Price change | $220,000-6.4%$106/sqft |
Source: | ||
| 11/25/2024 | Price change | $235,000-4.1%$113/sqft |
Source: | ||
Public tax history
| Year | Property taxes | Tax assessment |
|---|---|---|
| 2023 | $940 +13.6% | $90,000 +15.4% |
| 2022 | $827 -1.7% | $78,000 |
| 2021 | $841 -2.1% | $78,000 |
Find assessor info on the county website
Neighborhood: 42129
Nearby schools
GreatSchools rating
- 6/10Metcalfe County Elementary SchoolGrades: PK-5Distance: 0.7 mi
- 5/10Metcalfe County Middle SchoolGrades: 6-8Distance: 0.2 mi
- 3/10Metcalfe County High SchoolGrades: 9-12Distance: 0.2 mi
Schools provided by the listing agent
- Elementary: Metcalfe County
- Middle: Metcalfe County
- High: Metcalfe Acedemy
Source: South Central Kentucky AOR. This data may not be complete. We recommend contacting the local school district to confirm school assignments for this home.

Get pre-qualified for a loan
At Zillow Home Loans, we can pre-qualify you in as little as 5 minutes with no impact to your credit score.An equal housing lender. NMLS #10287.
