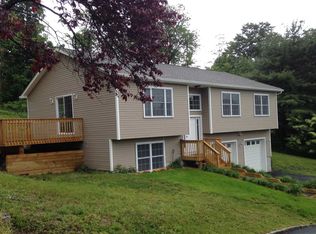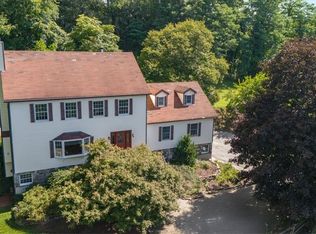A three bedroom 19th century retreat on prestigious Quaker Hill. The private one acre lot is shaded by huge, centuries old sugar maple trees under which may have reposed Washington's soldiers who camped in the area. The original core of this post and beam home was erected in the 1860's. Evidence of the historical nature of this home can be seen in the wavy glass in the handmade windows. Over its long life it has been updated to grace the present day owner with the charm of the past enhanced with modern living conveniences. The first floor features hardwood flooring throughout with a large kitchen and dining room. A living room with an impressive fireplace has an adjoining office with built in desk, closet and cabinetry. A half bath, mudroom, and laundry complete the first level. Upstairs are three bedrooms and a full bath. The large master bedroom features windows on three sides. Above is a walk-up attic. The detached garage has incredible potential for studio space or workshop. Near the quaint Village of Pawling and the Pawling Metro-North train station.
This property is off market, which means it's not currently listed for sale or rent on Zillow. This may be different from what's available on other websites or public sources.

