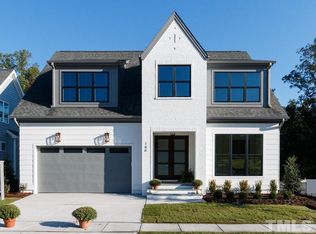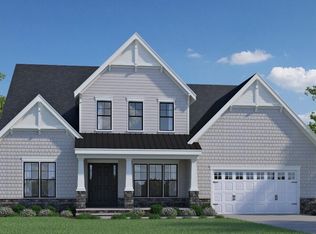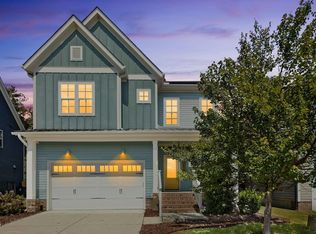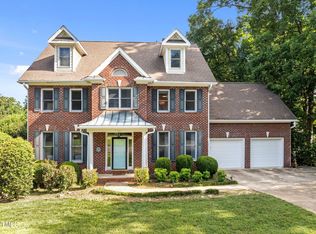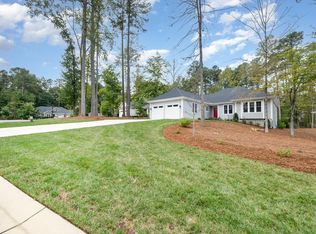This 2021, 4-bedroom, 5 1/2 bath Homes by Dickerson, home spans three thoughtfully designed levels. Each bedroom includes its own full bathroom—privacy when you need it, convenience built in. A first-floor bedroom and bath welcome guests or adapts as life changes. The open kitchen centers the home: custom cabinetry, upgraded appliances, walk-in pantry with room to stock up. Large windows bring the outside in, Hunter Douglas shades let you control the mood and light. Work from the dedicated office. The flex room becomes what you need—morning workouts, kids' headquarters, creative space. The third-floor wet bar sets the scene for movie nights or catching up with friends. Step outside to the saltwater hot tub. Woods maintained by the HOA frame your view, trails start nearby. The 2-car garage includes a 220V outlet for charging. Three levels of space that work the way you do, with everything from nature trails to neighborhood gathering spots just outside your door. Briar Chapel brings the amenities: water park, clubhouse, resort-style pool, 20 parks, sport courts, plus shops and eateries within the community.
For sale
$962,500
183 Post Oak Rd, Chapel Hill, NC 27516
4beds
4,301sqft
Est.:
Single Family Residence, Residential
Built in 2021
6,534 Square Feet Lot
$-- Zestimate®
$224/sqft
$192/mo HOA
What's special
Hunter douglas shadesDedicated officeSaltwater hot tubFlex roomWet barLarge windowsWalk-in pantry
- 329 days |
- 873 |
- 14 |
Zillow last checked: 8 hours ago
Listing updated: December 30, 2025 at 11:52am
Listed by:
Heather Holcombe 919-601-1712,
Eaton Real Estate Services LLC,
Clay Eaton 919-901-8700,
Eaton Real Estate Services LLC
Source: Doorify MLS,MLS#: 10080055
Tour with a local agent
Facts & features
Interior
Bedrooms & bathrooms
- Bedrooms: 4
- Bathrooms: 6
- Full bathrooms: 5
- 1/2 bathrooms: 1
Heating
- Forced Air, Natural Gas, Zoned
Cooling
- Ceiling Fan(s), Central Air, Electric, Zoned
Appliances
- Included: Bar Fridge, Dishwasher, Double Oven, Gas Cooktop, Microwave, Range Hood, Tankless Water Heater, Vented Exhaust Fan, Wine Refrigerator
- Laundry: Laundry Room, Sink, Upper Level
Features
- Bathtub/Shower Combination, Pantry, Ceiling Fan(s), Double Vanity, Dual Closets, Eat-in Kitchen, Entrance Foyer, High Ceilings, High Speed Internet, Kitchen Island, Open Floorplan, Quartz Counters, Recessed Lighting, Smooth Ceilings, Walk-In Closet(s), Walk-In Shower, Wet Bar
- Flooring: Carpet, Laminate, Tile
- Doors: French Doors, Sliding Doors
- Windows: Window Coverings
- Basement: Crawl Space
- Number of fireplaces: 2
- Fireplace features: Family Room, Gas, Outside
Interior area
- Total structure area: 4,301
- Total interior livable area: 4,301 sqft
- Finished area above ground: 4,301
- Finished area below ground: 0
Video & virtual tour
Property
Parking
- Total spaces: 2
- Parking features: Driveway, Garage, Garage Faces Front
- Attached garage spaces: 2
Features
- Levels: Three Or More
- Stories: 3
- Patio & porch: Front Porch, Patio, Screened
- Pool features: Community
- Has spa: Yes
- Spa features: Above Ground
- Fencing: None
- Has view: Yes
Lot
- Size: 6,534 Square Feet
- Features: Back Yard, Cul-De-Sac
Details
- Parcel number: 0093571
- Special conditions: Standard
Construction
Type & style
- Home type: SingleFamily
- Architectural style: Modern, Transitional
- Property subtype: Single Family Residence, Residential
Materials
- Fiber Cement
- Foundation: Brick/Mortar
- Roof: Shingle
Condition
- New construction: No
- Year built: 2021
- Major remodel year: 2021
Details
- Builder name: Homes by Dickerson
Utilities & green energy
- Sewer: Public Sewer
- Water: Public
- Utilities for property: Electricity Connected, Natural Gas Connected, Water Connected
Community & HOA
Community
- Features: Clubhouse, Fitness Center, Park, Playground, Pool, Sidewalks, Street Lights, Tennis Court(s)
- Subdivision: Briar Chapel
HOA
- Has HOA: Yes
- Amenities included: Clubhouse, Fitness Center, Maintenance Grounds, Playground, Pool, Recreation Room, Tennis Court(s), Trail(s)
- Services included: Maintenance Grounds
- HOA fee: $192 monthly
Location
- Region: Chapel Hill
Financial & listing details
- Price per square foot: $224/sqft
- Tax assessed value: $566,062
- Annual tax amount: $4,829
- Date on market: 3/5/2025
- Road surface type: Paved
Estimated market value
Not available
Estimated sales range
Not available
$4,877/mo
Price history
Price history
| Date | Event | Price |
|---|---|---|
| 8/26/2025 | Price change | $962,500-1.3%$224/sqft |
Source: | ||
| 5/21/2025 | Price change | $975,000-2.3%$227/sqft |
Source: | ||
| 4/23/2025 | Price change | $997,500-1.7%$232/sqft |
Source: | ||
| 3/5/2025 | Listed for sale | $1,015,000+2.8%$236/sqft |
Source: | ||
| 10/22/2024 | Listing removed | $987,500$230/sqft |
Source: | ||
Public tax history
Public tax history
| Year | Property taxes | Tax assessment |
|---|---|---|
| 2024 | $4,966 +7.9% | $566,062 |
| 2023 | $4,602 +3.8% | $566,062 |
| 2022 | $4,432 -46.5% | $566,062 +420% |
Find assessor info on the county website
BuyAbility℠ payment
Est. payment
$5,592/mo
Principal & interest
$4550
Property taxes
$513
Other costs
$529
Climate risks
Neighborhood: Briar Chapel
Nearby schools
GreatSchools rating
- 7/10Perry W Harrison ElementaryGrades: PK-5Distance: 2.6 mi
- 4/10Margaret B. Pollard Middle SchoolGrades: 6-8Distance: 1 mi
- 8/10Northwood HighGrades: 9-12Distance: 5.9 mi
Schools provided by the listing agent
- Elementary: Chatham - Chatham Grove
- Middle: Chatham - Margaret B Pollard
- High: Chatham - Seaforth
Source: Doorify MLS. This data may not be complete. We recommend contacting the local school district to confirm school assignments for this home.
- Loading
- Loading
