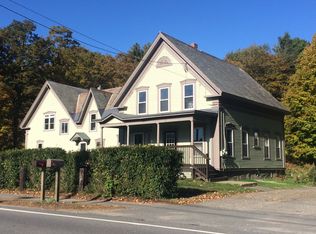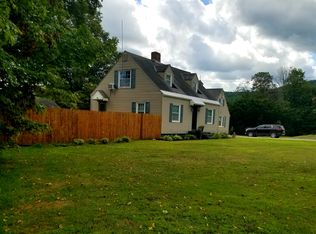Closed
Listed by:
Daire Gibney,
Barrett and Valley Associates Inc. 802-875-2323
Bought with: Killington Pico Realty
$340,000
183 Pleasant Street, Chester, VT 05143
4beds
2,686sqft
Single Family Residence
Built in 1880
0.54 Acres Lot
$388,900 Zestimate®
$127/sqft
$4,324 Estimated rent
Home value
$388,900
$358,000 - $420,000
$4,324/mo
Zestimate® history
Loading...
Owner options
Explore your selling options
What's special
Searching for a classic Vermont farmhouse offering endless possibilities? You have just found it! Welcome to 183 Pleasant St. a quaint Victorian home in the vibrant town of Chester VT. Enter through a large mudroom, perfect for ski and board storage. The first floor boasts an eat-in kitchen with a new refrigerator, a pantry/laundry room combo recently updated, a formal dining room complete with a pellet stove for cozy winter dinners, a living room, and a bedroom with an ensuite half bath. Ascend the staircase in the formal entryway to the second floor to find three additional bedrooms, two full baths, two huge bonus rooms, and a walk-in closet/storage space. Continue down the back steps that bring you to the mudroom and enter the huge 1600 sq ft semi-finished two-story barn that is perfect for a workshop, artist studio, or storage OR finish the space for more living space, in-law suite, or rental property. Set on a flat.55 acres at the edge of town, lawn care is a breeze and there is a newer stone firepit and tons of room for gardening or activities. Walk to the village green, the local swimming hole, and Chester schools. This location is also ideal for ski and board enthusiasts, close to Okemo and Magic (20 mins), Bromley (30 mins), Killington (40 mins), and Snow (50 mins). Did we mention fiber optic internet, allowing lightning-fast speed to work from home? This expansive home would be perfect for a primary residence, vacation home, or investment. Move-in ready!
Zillow last checked: 8 hours ago
Listing updated: September 18, 2023 at 12:11pm
Listed by:
Daire Gibney,
Barrett and Valley Associates Inc. 802-875-2323
Bought with:
Krista Mosher
Killington Pico Realty
Source: PrimeMLS,MLS#: 4960221
Facts & features
Interior
Bedrooms & bathrooms
- Bedrooms: 4
- Bathrooms: 3
- Full bathrooms: 2
- 1/2 bathrooms: 1
Heating
- Oil, Baseboard, Hot Water
Cooling
- None
Appliances
- Included: Water Heater off Boiler, Oil Water Heater, Owned Water Heater, Tank Water Heater
- Laundry: 1st Floor Laundry
Features
- Dining Area, In-Law Suite, Kitchen/Dining
- Flooring: Combination, Laminate, Manufactured, Slate/Stone, Softwood, Wood
- Basement: Frost Wall,Full,Gravel,Slab,Unfinished,Interior Entry
Interior area
- Total structure area: 4,414
- Total interior livable area: 2,686 sqft
- Finished area above ground: 2,686
- Finished area below ground: 0
Property
Parking
- Total spaces: 2
- Parking features: Gravel, Direct Entry, Finished, Heated Garage, Storage Above, Barn, Attached
- Garage spaces: 2
Features
- Levels: Two
- Stories: 2
- Exterior features: Garden, Natural Shade, Storage
- Frontage length: Road frontage: 100
Lot
- Size: 0.54 Acres
- Features: City Lot, Landscaped, Level, Trail/Near Trail, Walking Trails
Details
- Additional structures: Barn(s)
- Parcel number: 14404510540
- Zoning description: Residential
Construction
Type & style
- Home type: SingleFamily
- Architectural style: Antique,Victorian
- Property subtype: Single Family Residence
Materials
- Wood Frame, Clapboard Exterior
- Foundation: Granite, Stone
- Roof: Slate
Condition
- New construction: No
- Year built: 1880
Utilities & green energy
- Electric: 100 Amp Service, Circuit Breakers
- Sewer: On-Site Septic Exists, Private Sewer, Public Sewer at Street
- Utilities for property: Sewer Available
Community & neighborhood
Location
- Region: Chester
Other
Other facts
- Road surface type: Paved
Price history
| Date | Event | Price |
|---|---|---|
| 9/15/2023 | Sold | $340,000$127/sqft |
Source: | ||
| 7/6/2023 | Listed for sale | $340,000+54.5%$127/sqft |
Source: | ||
| 11/8/2019 | Sold | $220,000-7.8%$82/sqft |
Source: | ||
| 8/24/2019 | Price change | $238,500-3.4%$89/sqft |
Source: www.EntryOnly.com #4770708 Report a problem | ||
| 8/14/2019 | Price change | $247,000-6.8%$92/sqft |
Source: www.EntryOnly.com #4770708 Report a problem | ||
Public tax history
| Year | Property taxes | Tax assessment |
|---|---|---|
| 2024 | -- | $223,700 |
| 2023 | -- | $223,700 |
| 2022 | -- | $223,700 |
Find assessor info on the county website
Neighborhood: Chester-Chester Depot
Nearby schools
GreatSchools rating
- 5/10Chester-Andover Usd #29Grades: PK-6Distance: 0.6 mi
- 7/10Green Mountain Uhsd #35Grades: 7-12Distance: 0.5 mi
Schools provided by the listing agent
- Elementary: Chester-Andover Elementary
- Middle: Green Mountain UHSD #35
- High: Green Mountain UHSD #35
- District: Two Rivers Supervisory Union
Source: PrimeMLS. This data may not be complete. We recommend contacting the local school district to confirm school assignments for this home.

Get pre-qualified for a loan
At Zillow Home Loans, we can pre-qualify you in as little as 5 minutes with no impact to your credit score.An equal housing lender. NMLS #10287.

