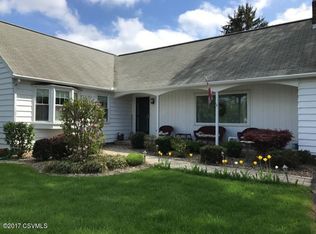Sold for $380,000
$380,000
183 Pheasant Ridge Rd, Lewisburg, PA 17837
3beds
2,141sqft
Single Family Residence
Built in 1966
0.57 Acres Lot
$382,800 Zestimate®
$177/sqft
$2,778 Estimated rent
Home value
$382,800
Estimated sales range
Not available
$2,778/mo
Zestimate® history
Loading...
Owner options
Explore your selling options
What's special
***UPDATES HAVE BEEN MADE TO BASEMENT AND ROOF***Spectacular Move-In Ready Ranch in East Buffalo Township.
Welcome to your dream home—perfectly nestled in a peaceful, private setting just minutes from all the conveniences of Lewisburg.
This spacious ranch-style home features: beautiful hardwood floors throughout, cozy propane fireplace, a large and open kitchen with gleaming granite countertops, convenient first-floor laundry, and central heating and cooling for year-round comfort
Step outside and enjoy: a large backyard with raised garden beds—ideal for green thumbs and a charming front porch, perfect for morning coffee or an evening glass of wine
Need extra space? The spacious basement offers ample storage or potential for additional living space. Call or text Tracy at (570) 847-7697 with questions or to schedule your private tour.
Pre-approved buyers only. Not pre-approved yet? No worries reach out and ask how I can help you through the process!
Zillow last checked: 8 hours ago
Listing updated: October 28, 2025 at 11:58am
Listed by:
TRACY ANN MILORO 888-397-7352,
EXP Realty, LLC,
Chantelle Jack,
EXP Realty, LLC
Bought with:
SABRA LEIGH KARR, RM425169
VILLAGER REALTY, INC. - LEWISB
Source: CSVBOR,MLS#: 20-100029
Facts & features
Interior
Bedrooms & bathrooms
- Bedrooms: 3
- Bathrooms: 3
- Full bathrooms: 1
- 3/4 bathrooms: 1
- 1/2 bathrooms: 1
Primary bedroom
- Level: First
- Area: 175.38 Square Feet
- Dimensions: 11.10 x 15.80
Bedroom 2
- Level: First
- Area: 211.58 Square Feet
- Dimensions: 14.90 x 14.20
Bedroom 3
- Level: First
- Area: 144.53 Square Feet
- Dimensions: 9.70 x 14.90
Primary bathroom
- Level: First
- Area: 33.61 Square Feet
- Dimensions: 5.50 x 6.11
Bathroom
- Level: First
- Area: 70.3 Square Feet
- Dimensions: 7.40 x 9.50
Dining room
- Area: 205.5 Square Feet
- Dimensions: 13.60 x 15.11
Family room
- Level: First
- Area: 322.4 Square Feet
- Dimensions: 20.80 x 15.50
Kitchen
- Description: With breakfast nook
- Level: First
- Area: 170.98 Square Feet
- Dimensions: 10.30 x 16.60
Laundry
- Level: First
- Area: 44.22 Square Feet
- Dimensions: 6.60 x 6.70
Living room
- Level: First
- Area: 274.48 Square Feet
- Dimensions: 14.60 x 18.80
Heating
- Heat Pump
Cooling
- Central Air
Appliances
- Included: Dryer, Washer
- Laundry: Laundry Hookup
Features
- Ceiling Fan(s)
- Flooring: Hardwood
- Windows: Window Treatments, Insulated Windows
- Basement: Block,Concrete,Heated,Interior Entry
- Has fireplace: Yes
Interior area
- Total structure area: 2,141
- Total interior livable area: 2,141 sqft
- Finished area above ground: 2,141
- Finished area below ground: 0
Property
Parking
- Total spaces: 2
- Parking features: 2 Car, Garage Door Opener
- Has attached garage: Yes
Features
- Patio & porch: Porch
- Fencing: Fenced
Lot
- Size: 0.57 Acres
- Dimensions: .57
- Topography: No
Details
- Parcel number: 002043015.D0000
- Zoning: R1
Construction
Type & style
- Home type: SingleFamily
- Architectural style: Ranch
- Property subtype: Single Family Residence
Materials
- Brick
- Foundation: None
- Roof: Shingle
Condition
- Year built: 1966
Utilities & green energy
- Electric: 200+ Amp Service
- Sewer: Public Sewer
- Water: Public
Community & neighborhood
Community
- Community features: Fencing, Paved Streets
Location
- Region: Lewisburg
- Subdivision: 0-None
Price history
| Date | Event | Price |
|---|---|---|
| 10/28/2025 | Sold | $380,000-7.2%$177/sqft |
Source: CSVBOR #20-100029 Report a problem | ||
| 9/11/2025 | Pending sale | $409,500$191/sqft |
Source: CSVBOR #20-100029 Report a problem | ||
| 9/11/2025 | Contingent | $409,500$191/sqft |
Source: | ||
| 8/29/2025 | Listed for sale | $409,500$191/sqft |
Source: CSVBOR #20-100029 Report a problem | ||
| 7/31/2025 | Listing removed | $409,500$191/sqft |
Source: CSVBOR #20-100029 Report a problem | ||
Public tax history
| Year | Property taxes | Tax assessment |
|---|---|---|
| 2025 | $5,714 +0.2% | $195,100 |
| 2024 | $5,705 +5.6% | $195,100 |
| 2023 | $5,404 +0.2% | $195,100 |
Find assessor info on the county website
Neighborhood: 17837
Nearby schools
GreatSchools rating
- 9/10Linntown El SchoolGrades: 4-5Distance: 1 mi
- 8/10Donald H Eichhorn Middle SchoolGrades: 6-8Distance: 1 mi
- 8/10Lewisburg High SchoolGrades: 9-12Distance: 2.8 mi
Schools provided by the listing agent
- District: Lewisburg
Source: CSVBOR. This data may not be complete. We recommend contacting the local school district to confirm school assignments for this home.
Get pre-qualified for a loan
At Zillow Home Loans, we can pre-qualify you in as little as 5 minutes with no impact to your credit score.An equal housing lender. NMLS #10287.
